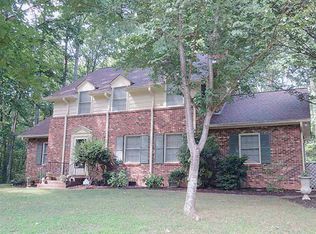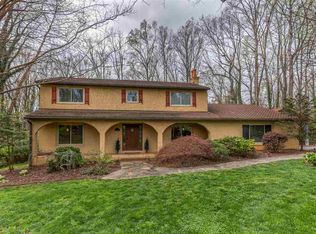LOVELY HOME IN PRISTINE CONDITION ON 2.08 ACRES. Main level features inviting entry leading into the spacious living room with fireplace, hardwood floor, and recently replaced windows to view the beautiful front manicured lawn. Dining room with hardwood floor leads into the well equipped kitchen with many recent updates. The spacious master suite includes a large walk-in closet and bath with jet tub and separate shower. The main level is completed with 2 additional bedrooms with hardwood floors and full bath. Basement is a great surprise with open living area with fireplace, dining area, built-ins. This large room offers multiple uses and leads out to a pretty sun porch to enjoy the many gardens and nicely landscaped back lawn. 4th bedroom and full bath are also included in the basement, plus another large multiple use room with an abundance of cabinets, stove, refrigerator and freezer. Laundry area and an attached garage complete the basement. Conveniently located close to downtown Rutherfordton, hospital and other medical facilities.
This property is off market, which means it's not currently listed for sale or rent on Zillow. This may be different from what's available on other websites or public sources.

