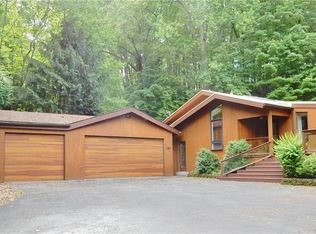Hillside home located in the desirable Huntington Hills neighborhood. Situated on 1.8 secluded acres and adjacent to the Durand Eastman parklands, this property will amaze you. Featuring three bedrooms and two baths, this mid-century home boasts tongue-and-groove pegged-oak flooring, 2 fireplaces, new granite countertops, a new gas cooktop and all appliances. The 30-year architectural roof is just weeks old with a transferrable warranty. The walk-out basement is finished (not included in the square footage) and the Furnace and AC are just 3 years old. Enjoy all that nature offers from the oversized deck and a large, flat, fenced in yard. Easy access to expressways, downtown Rochester, Lake Ontario and local businesses. This home really is a hidden gem!
This property is off market, which means it's not currently listed for sale or rent on Zillow. This may be different from what's available on other websites or public sources.
