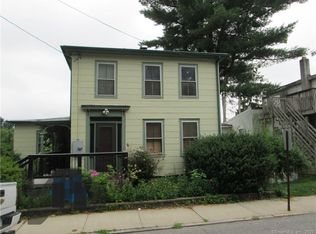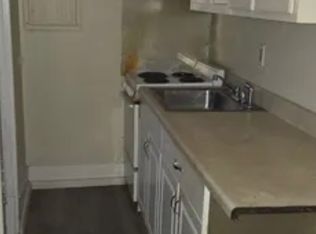Sold for $285,000 on 09/20/24
$285,000
147 Spring Street, Windham, CT 06226
5beds
1,955sqft
Single Family Residence
Built in 1840
7,405.2 Square Feet Lot
$304,800 Zestimate®
$146/sqft
$2,863 Estimated rent
Home value
$304,800
$216,000 - $430,000
$2,863/mo
Zestimate® history
Loading...
Owner options
Explore your selling options
What's special
BACK ON THE MARKET DUE TO BUYER'S FINANCING FALLING THROUGH. Step into a piece of history with this charming 1840 Colonial home, where every corner tells a story. Located directly across the street from Eastern Connecticut University, this home is a perfect blend of historic charm and modern conveniences. As you approach, you'll notice the classic exterior hitching posts, setting the stage for what's to come. Inside, stunning hardwood floors guide you through a home rich with character-coffered ceilings, tin wall linings, and decorative radiators add to its timeless appeal. The home has been lovingly updated to ensure comfort and efficiency. Enjoy peace of mind with a newer oil tank, furnace, windows, washer, and dryer. The electrical system has been upgraded throughout, featuring overhead fans and lights in many rooms. Blinds are thoughtfully installed across the home for added privacy. The spacious 2-car attached garage and private driveway provide ample parking, with additional off-street parking available. The fifth bedroom, a large finished space in the attic, is insulated and carpeted, offering a cozy retreat. This home truly marries the old with the new, creating a harmonious living space that's ready for its next chapter. As the Grateful Dead would say, "What a long, strange trip it's been," and this home is a testament to the journey of time, love, and care it has received. Don't miss the opportunity to own a piece of history that's move-in ready and waiting for you!
Zillow last checked: 8 hours ago
Listing updated: October 01, 2024 at 12:30am
Listed by:
Marquee Team of Berkshire Hathaway Home Services New England Properties,
Jennie Kesselman 860-576-3696,
Berkshire Hathaway NE Prop. 860-633-3674
Bought with:
Lisa Bombard, REB.0794276
Byrnes Real Estate Company
Source: Smart MLS,MLS#: 24028591
Facts & features
Interior
Bedrooms & bathrooms
- Bedrooms: 5
- Bathrooms: 2
- Full bathrooms: 2
Primary bedroom
- Level: Upper
Bedroom
- Level: Upper
Bedroom
- Level: Upper
Bedroom
- Level: Upper
Bedroom
- Level: Upper
Kitchen
- Level: Main
Heating
- Steam, Oil
Cooling
- Ceiling Fan(s)
Appliances
- Included: Electric Cooktop, Microwave, Range Hood, Refrigerator, Dishwasher, Washer, Dryer, Water Heater
Features
- Basement: Full,Concrete
- Attic: Finished,Walk-up
- Has fireplace: No
Interior area
- Total structure area: 1,955
- Total interior livable area: 1,955 sqft
- Finished area above ground: 1,955
Property
Parking
- Total spaces: 4
- Parking features: Attached, Paved, Off Street, Driveway, Private
- Attached garage spaces: 2
- Has uncovered spaces: Yes
Features
- Patio & porch: Porch
- Exterior features: Lighting, Stone Wall
Lot
- Size: 7,405 sqft
- Features: Corner Lot, Wooded, Level, Open Lot
Details
- Parcel number: 1732271
- Zoning: NPR2
Construction
Type & style
- Home type: SingleFamily
- Architectural style: Colonial
- Property subtype: Single Family Residence
Materials
- Vinyl Siding
- Foundation: Concrete Perimeter, Stone
- Roof: Asphalt
Condition
- New construction: No
- Year built: 1840
Utilities & green energy
- Sewer: Public Sewer
- Water: Public
Community & neighborhood
Community
- Community features: Near Public Transport, Golf, Health Club, Park
Location
- Region: Willimantic
- Subdivision: Willimantic
Price history
| Date | Event | Price |
|---|---|---|
| 1/4/2025 | Price change | $4,650-8.8%$2/sqft |
Source: Zillow Rentals Report a problem | ||
| 11/13/2024 | Listed for rent | $5,100$3/sqft |
Source: Zillow Rentals Report a problem | ||
| 9/20/2024 | Sold | $285,000+19.2%$146/sqft |
Source: | ||
| 8/20/2024 | Pending sale | $239,000$122/sqft |
Source: | ||
| 8/15/2024 | Listed for sale | $239,000$122/sqft |
Source: | ||
Public tax history
| Year | Property taxes | Tax assessment |
|---|---|---|
| 2025 | $5,781 -0.1% | $156,170 |
| 2024 | $5,788 +23.9% | $156,170 +58.5% |
| 2023 | $4,671 +1.5% | $98,550 |
Find assessor info on the county website
Neighborhood: 06226
Nearby schools
GreatSchools rating
- 3/10W. B. Sweeney SchoolGrades: K-5Distance: 0.9 mi
- 4/10Windham Middle SchoolGrades: 6-8Distance: 0.8 mi
- 2/10Windham High SchoolGrades: 9-12Distance: 0.5 mi

Get pre-qualified for a loan
At Zillow Home Loans, we can pre-qualify you in as little as 5 minutes with no impact to your credit score.An equal housing lender. NMLS #10287.
Sell for more on Zillow
Get a free Zillow Showcase℠ listing and you could sell for .
$304,800
2% more+ $6,096
With Zillow Showcase(estimated)
$310,896
