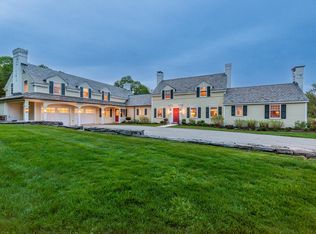Closed
Listed by:
Katherine Zilkha,
Four Seasons Sotheby's Int'l Realty 802-362-4551
Bought with: Wohler Realty Group
$665,000
147 Spring Hill Lane, Dorset, VT 05251
3beds
1,716sqft
Single Family Residence
Built in 1972
1.73 Acres Lot
$616,900 Zestimate®
$388/sqft
$2,942 Estimated rent
Home value
$616,900
$537,000 - $691,000
$2,942/mo
Zestimate® history
Loading...
Owner options
Explore your selling options
What's special
Come see this charming 3 bedroom cottage, nestled on private road with stunning mountain views. Perched atop a hill, this home offers a peaceful retreat with beautiful scenery. The spacious primary bedroom features an ensuite bath and extensive closet space, while two additional bedrooms provide perfect guest rooms or office space. At the heart of the home, the inviting living room boasts large windows that frame the views, a central fireplace, and soaring ceilings. The kitchen has stainless steel appliances, a center island, and sliders that open to the patio which extends the living space outside. One of the best additions by the current owner is the newly built screened in porch- perfect for enjoying the outdoors without the hassle of mosquitos! Other improvements include a heat pump for added efficiency and cooling during the summer, foam insulation, updated electrical and plumbing, a new water heater, new oil tank, new washer and dryer, new gutters and a new mound septic system. Don't miss the opportunity to own this beautifully updated cottage in an idyllic setting. Centrally located just 2 miles from the Dorset Green and 10 minutes to the middle of Manchester. All measurements are approximate. Showings start Friday March 21st. Public open house Saturday March 22nd 11-1pm.
Zillow last checked: 8 hours ago
Listing updated: May 09, 2025 at 01:59pm
Listed by:
Katherine Zilkha,
Four Seasons Sotheby's Int'l Realty 802-362-4551
Bought with:
Margretta Fischer
Wohler Realty Group
Source: PrimeMLS,MLS#: 5032522
Facts & features
Interior
Bedrooms & bathrooms
- Bedrooms: 3
- Bathrooms: 2
- Full bathrooms: 1
- 3/4 bathrooms: 1
Heating
- Oil, Forced Air
Cooling
- Mini Split
Appliances
- Included: Dishwasher, Dryer, Microwave, Electric Range, Refrigerator, Washer
- Laundry: 1st Floor Laundry
Features
- Ceiling Fan(s), Kitchen Island, Primary BR w/ BA, Natural Light
- Flooring: Carpet, Manufactured, Wood
- Windows: Drapes, Window Treatments
- Basement: Crawl Space,Partial,Interior Entry
- Number of fireplaces: 1
- Fireplace features: Wood Burning, 1 Fireplace
Interior area
- Total structure area: 2,216
- Total interior livable area: 1,716 sqft
- Finished area above ground: 1,716
- Finished area below ground: 0
Property
Parking
- Parking features: Gravel, Driveway
- Has uncovered spaces: Yes
Features
- Levels: One
- Stories: 1
- Patio & porch: Screened Porch
- Exterior features: Deck, Garden, Shed
- Has view: Yes
- View description: Mountain(s)
Lot
- Size: 1.73 Acres
- Features: Country Setting, Hilly
Details
- Parcel number: 18005711621
- Zoning description: residential
Construction
Type & style
- Home type: SingleFamily
- Architectural style: Contemporary
- Property subtype: Single Family Residence
Materials
- Wood Frame, Shingle Siding
- Foundation: Concrete
- Roof: Architectural Shingle
Condition
- New construction: No
- Year built: 1972
Utilities & green energy
- Electric: Circuit Breakers
- Sewer: Septic Tank
- Utilities for property: Cable at Site
Community & neighborhood
Security
- Security features: Smoke Detector(s)
Location
- Region: Dorset
HOA & financial
Other financial information
- Additional fee information: Fee: $1400
Price history
| Date | Event | Price |
|---|---|---|
| 5/9/2025 | Sold | $665,000+3.1%$388/sqft |
Source: | ||
| 3/18/2025 | Listed for sale | $645,000+91.1%$376/sqft |
Source: | ||
| 4/10/2020 | Sold | $337,500$197/sqft |
Source: | ||
| 2/20/2020 | Listed for sale | $337,500$197/sqft |
Source: TPW Real Estate #4794695 Report a problem | ||
Public tax history
| Year | Property taxes | Tax assessment |
|---|---|---|
| 2024 | -- | $322,400 |
| 2023 | -- | $322,400 |
| 2022 | -- | $322,400 +1.9% |
Find assessor info on the county website
Neighborhood: 05251
Nearby schools
GreatSchools rating
- 6/10Dorset Elementary SchoolGrades: PK-8Distance: 1.8 mi
- NABurr & Burton AcademyGrades: 9-12Distance: 4.9 mi
Schools provided by the listing agent
- Elementary: Dorset Elementary School
- Middle: Dorset Elementary School
- District: Taconic and Green Regional
Source: PrimeMLS. This data may not be complete. We recommend contacting the local school district to confirm school assignments for this home.
Get pre-qualified for a loan
At Zillow Home Loans, we can pre-qualify you in as little as 5 minutes with no impact to your credit score.An equal housing lender. NMLS #10287.
