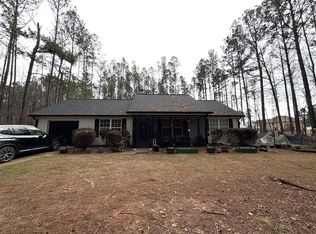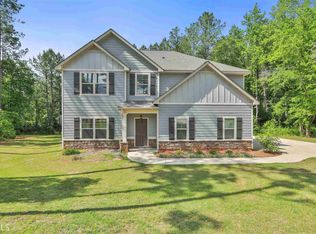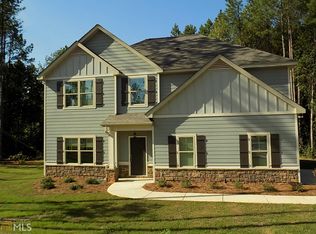Closed
$353,000
147 Sims Rd, Hogansville, GA 30230
3beds
1,872sqft
Single Family Residence
Built in 2000
3.67 Acres Lot
$357,800 Zestimate®
$189/sqft
$1,871 Estimated rent
Home value
$357,800
Estimated sales range
Not available
$1,871/mo
Zestimate® history
Loading...
Owner options
Explore your selling options
What's special
Charming Renovated Ranch on 3.7 Acres! Discover the perfect blend of comfort and style in this beautifully renovated 3-bedroom, 2-bath ranch home nestled on a spacious 3.7-acre lot. Step into the inviting living room featuring a stunning masonry fireplace and soaring vaulted ceilings that create an open, airy feel. The separate dining room offers the perfect space for entertaining guests or enjoying family meals. Enjoy peaceful mornings and quiet evenings on the welcoming front porch, surrounded by the beauty of nature. This home combines classic charm with modern updates, making it truly move-in ready. Don't miss this opportunity to own a serene piece of countryside with all the comforts of home!
Zillow last checked: 8 hours ago
Listing updated: July 18, 2025 at 01:40pm
Listed by:
Ashleigh Brookes Ralston 678-967-5542,
The Legacy Real Estate Group
Bought with:
Kasheva Hill, 385432
Maximum One Realtor Partners
Source: GAMLS,MLS#: 10515559
Facts & features
Interior
Bedrooms & bathrooms
- Bedrooms: 3
- Bathrooms: 2
- Full bathrooms: 2
- Main level bathrooms: 2
- Main level bedrooms: 3
Dining room
- Features: Separate Room
Kitchen
- Features: Breakfast Area, Country Kitchen, Solid Surface Counters
Heating
- Central
Cooling
- Ceiling Fan(s), Central Air
Appliances
- Included: Dishwasher, Dryer, Oven/Range (Combo), Refrigerator, Stainless Steel Appliance(s), Washer
- Laundry: Mud Room
Features
- Double Vanity, High Ceilings, Master On Main Level, Separate Shower, Soaking Tub, Split Bedroom Plan, Tray Ceiling(s), Vaulted Ceiling(s), Walk-In Closet(s)
- Flooring: Laminate
- Windows: Double Pane Windows
- Basement: None
- Attic: Expandable
- Number of fireplaces: 1
- Fireplace features: Living Room, Masonry
Interior area
- Total structure area: 1,872
- Total interior livable area: 1,872 sqft
- Finished area above ground: 1,872
- Finished area below ground: 0
Property
Parking
- Total spaces: 3
- Parking features: Detached, Garage, Side/Rear Entrance
- Has garage: Yes
Features
- Levels: One
- Stories: 1
- Patio & porch: Porch
- Fencing: Front Yard,Wood
- Has view: Yes
- View description: Seasonal View
Lot
- Size: 3.67 Acres
- Features: Level
- Residential vegetation: Grassed, Partially Wooded
Details
- Additional structures: Outbuilding
- Parcel number: 0190 000044
Construction
Type & style
- Home type: SingleFamily
- Architectural style: Ranch
- Property subtype: Single Family Residence
Materials
- Vinyl Siding
- Foundation: Slab
- Roof: Composition
Condition
- Updated/Remodeled
- New construction: No
- Year built: 2000
Utilities & green energy
- Sewer: Septic Tank
- Water: Private, Well
- Utilities for property: Cable Available, Electricity Available, High Speed Internet
Community & neighborhood
Security
- Security features: Smoke Detector(s)
Community
- Community features: None
Location
- Region: Hogansville
- Subdivision: Grove Point
Other
Other facts
- Listing agreement: Exclusive Right To Sell
- Listing terms: Cash,Conventional,FHA,VA Loan
Price history
| Date | Event | Price |
|---|---|---|
| 7/17/2025 | Sold | $353,000-5.9%$189/sqft |
Source: | ||
| 6/24/2025 | Pending sale | $375,000$200/sqft |
Source: | ||
| 5/6/2025 | Listed for sale | $375,000+416.3%$200/sqft |
Source: | ||
| 9/15/2023 | Sold | $72,636$39/sqft |
Source: Public Record Report a problem | ||
Public tax history
| Year | Property taxes | Tax assessment |
|---|---|---|
| 2025 | $3,264 +25.4% | $119,680 +25.4% |
| 2024 | $2,603 +1.5% | $95,440 -0.6% |
| 2023 | $2,564 +9.1% | $96,000 +11.4% |
Find assessor info on the county website
Neighborhood: 30230
Nearby schools
GreatSchools rating
- 8/10Hogansville Elementary SchoolGrades: PK-5Distance: 3.5 mi
- 4/10Callaway Middle SchoolGrades: 6-8Distance: 5 mi
- 5/10Callaway High SchoolGrades: 9-12Distance: 5.9 mi
Schools provided by the listing agent
- Elementary: Hogansville
- Middle: Callaway
- High: Callaway
Source: GAMLS. This data may not be complete. We recommend contacting the local school district to confirm school assignments for this home.
Get a cash offer in 3 minutes
Find out how much your home could sell for in as little as 3 minutes with a no-obligation cash offer.
Estimated market value$357,800
Get a cash offer in 3 minutes
Find out how much your home could sell for in as little as 3 minutes with a no-obligation cash offer.
Estimated market value
$357,800


