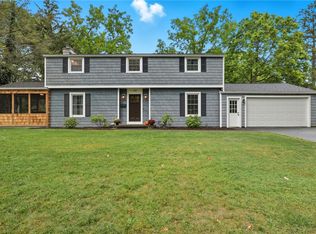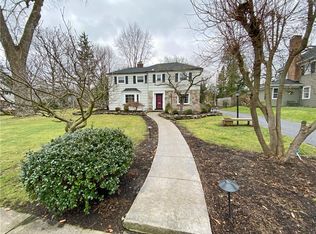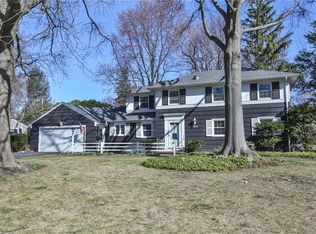**OPEN SUN 10/1 2-4PM!**OPPORTUNITY! OPPORTUNITY! SPECTACULAR CLASSIC COLONIAL ON, ARGUABLY, ONE OF BRIGHTON'S MOST DESIRABLE STREETS! EXPANSIVE FIREPLACED LIVINGROOM, 1st FLOOR DEN/OFFICE, UPDATED CHERRY KITCHEN W/ SOLID SURFACE COUNTERS & NEW STAINLESS STEEL APPLIANCES, CHARMING 3 SEASON SUNROOM (NOT INCLUDED IN TOTAL SQFTG) W/ SLIDERS TO PAVER PATIO PERFECT FOR ENTERTAINING! GLEAMING HARDWOOD FLOORS! FRESHLY PAINTED! UPDATED BATHS! NEW TEAR-OFF ROOF 2014! NEW FURNACE 2016! MINUTES TO COUNTRY CLUBS, SHOPPING, SCHOOLS, RESTAURANTS & MORE! HURRY!! THIS WON'T LAST!
This property is off market, which means it's not currently listed for sale or rent on Zillow. This may be different from what's available on other websites or public sources.


