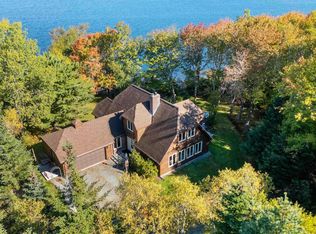Need a mortgage helper or perhaps an in-law suite? Or maybe just extra room for extended family? This well maintained two storey home is ideal for either. Minutes from the Liverpool hospital, the Liverpool Regional High School as well as surfing at Western Head Beach. This generous one acre lot has a chainlink fenced area, 2 sheds, outdoor firepit, flowering trees, and is level for family fun with potential for gardens or a pool. The house is set back nicely from the road for privacy, and pride of ownership is evident throughout. The upper level includes a family room with a propane fireplace and vaulted ceiling, the living room with woodstove fireplace insert, two balconies, a formal dining area, and a bright, functional kitchen. The primary bedroom includes a private 2 piece ensuite. Two additional bedrooms and a 4 piece bath complete the upper level. The ground level suite, accessible from inside the home as well as a separate side entrance provide flexibility and rental income potential. It includes a generous living area, an eat-in kitchen, a 4 piece bathroom, a fourth bedroom as well as its own laundry. The town's amenities are within walking distance without the burden of the town tax rate. Several white sand beaches are a short drive away and Halifax is only a 1.5 hour drive.
This property is off market, which means it's not currently listed for sale or rent on Zillow. This may be different from what's available on other websites or public sources.
