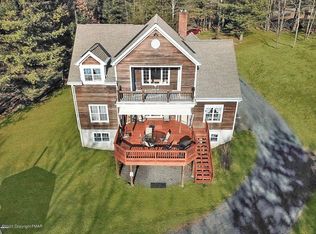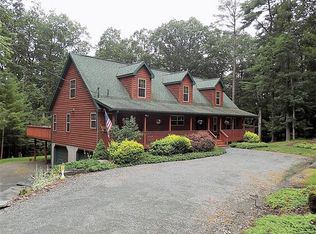Sold for $200,000
$200,000
147 Shiny Mountain Rd, Greentown, PA 18426
3beds
3,512sqft
Single Family Residence
Built in 1945
1 Acres Lot
$340,700 Zestimate®
$57/sqft
$2,710 Estimated rent
Home value
$340,700
$293,000 - $395,000
$2,710/mo
Zestimate® history
Loading...
Owner options
Explore your selling options
What's special
Spacious home in the Poconos, near Lake Wallenpaupac, Promised Land State Park and all other Pocono attractions. And with over 3000 sqft of living space, this could be the best deal on the market. The home does need a lot of upgrading and some immediate repairs but the square footage is cheap by any standard. Inspections reports are available for viewing upon request. Set on an acre of land with oversized rooms, a large eat-in kitchen. Hardwood floors and a fireplace make this the perfect home for your family. Guest cottage needs complete overhaul and should not be considered as living space for loans. Easy highway access for commuting, schools, shopping and work. This home is also eligible for short term rental investors., Beds Description: 2+Bed1st, Beds Description: 2+BED 2nd, Baths: 1 Bath Level 1, Baths: 1 Bath Level 2, Eating Area: Dining Area
Zillow last checked: 8 hours ago
Listing updated: September 06, 2024 at 09:13pm
Listed by:
David Dellert 570-676-0695,
RE/MAX of Lake Wallenpaupack - Greentown
Bought with:
William Chupko
Keller Williams Scranton Wilkes-Barre
Source: PWAR,MLS#: 223321
Facts & features
Interior
Bedrooms & bathrooms
- Bedrooms: 3
- Bathrooms: 2
- Full bathrooms: 2
Primary bedroom
- Description: Vaulted ceiling
- Area: 181.02
- Dimensions: 13.58 x 13.33
Bedroom 2
- Area: 123.75
- Dimensions: 11.25 x 11
Bedroom 3
- Description: cedar closet
- Area: 117.11
- Dimensions: 11.25 x 10.41
Bedroom 4
- Area: 134.31
- Dimensions: 17.33 x 7.75
Bedroom 5
- Description: with outside enterance
- Area: 139.6
- Dimensions: 13.41 x 10.41
Primary bathroom
- Description: jetted tub/separate shower
- Area: 115.28
- Dimensions: 14.41 x 8
Bathroom 2
- Area: 47.28
- Dimensions: 8 x 5.91
Bonus room
- Description: sunroom, laminate floor
- Area: 220.54
- Dimensions: 22.83 x 9.66
Family room
- Description: tile floor
- Area: 254.54
- Dimensions: 19.58 x 13
Kitchen
- Description: wood floor; Den/Bedroom
- Area: 231.97
- Dimensions: 20.33 x 11.41
Laundry
- Area: 45.5
- Dimensions: 7 x 6.5
Living room
- Description: wood floor, brick fireplace
- Area: 262.44
- Dimensions: 18 x 14.58
Heating
- Baseboard, Oil, Hot Water, Electric
Cooling
- Ceiling Fan(s)
Appliances
- Included: Dishwasher, Refrigerator, Microwave, Electric Range, Electric Oven
Features
- Eat-in Kitchen, Walk-In Closet(s)
- Flooring: Hardwood
- Basement: Unfinished,Walk-Out Access
- Has fireplace: Yes
- Fireplace features: Living Room, Masonry
Interior area
- Total structure area: 4,532
- Total interior livable area: 3,512 sqft
Property
Parking
- Total spaces: 2
- Parking features: Driveway, See Remarks, Paved, Other, Off Street
- Garage spaces: 2
- Has uncovered spaces: Yes
Features
- Stories: 2
- Has spa: Yes
- Spa features: Bath
- Body of water: None
Lot
- Size: 1 Acres
- Features: Cleared, Wooded, Orchard(s), Level
Details
- Additional structures: Guest House
- Parcel number: 071.030153 010684
- Zoning description: Residential
Construction
Type & style
- Home type: SingleFamily
- Architectural style: Colonial,Traditional
- Property subtype: Single Family Residence
Materials
- Vinyl Siding
- Roof: Asphalt,Fiberglass
Condition
- Year built: 1945
Utilities & green energy
- Sewer: Septic Tank
- Water: Well
Community & neighborhood
Security
- Security features: See Remarks
Location
- Region: Greentown
- Subdivision: None
HOA & financial
HOA
- Has HOA: No
Other
Other facts
- Road surface type: Paved
Price history
| Date | Event | Price |
|---|---|---|
| 11/21/2023 | Sold | $200,000-24.5%$57/sqft |
Source: | ||
| 7/24/2023 | Pending sale | $265,000$75/sqft |
Source: | ||
| 4/12/2023 | Listed for sale | $265,000$75/sqft |
Source: | ||
| 3/31/2023 | Pending sale | $265,000$75/sqft |
Source: | ||
| 3/17/2023 | Listed for sale | $265,000$75/sqft |
Source: | ||
Public tax history
| Year | Property taxes | Tax assessment |
|---|---|---|
| 2025 | $4,057 +6.8% | $34,030 |
| 2024 | $3,800 +3.9% | $34,030 |
| 2023 | $3,656 +2.4% | $34,030 |
Find assessor info on the county website
Neighborhood: 18426
Nearby schools
GreatSchools rating
- 6/10Wallenpaupack South El SchoolGrades: K-5Distance: 6.5 mi
- 6/10Wallenpaupack Area Middle SchoolGrades: 6-8Distance: 6.3 mi
- 7/10Wallenpaupack Area High SchoolGrades: 9-12Distance: 6 mi
Get a cash offer in 3 minutes
Find out how much your home could sell for in as little as 3 minutes with a no-obligation cash offer.
Estimated market value$340,700
Get a cash offer in 3 minutes
Find out how much your home could sell for in as little as 3 minutes with a no-obligation cash offer.
Estimated market value
$340,700

