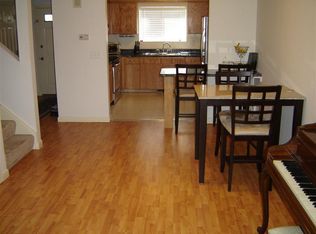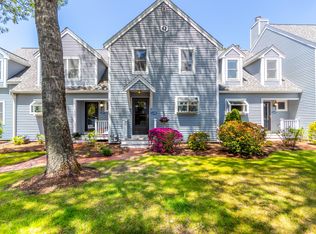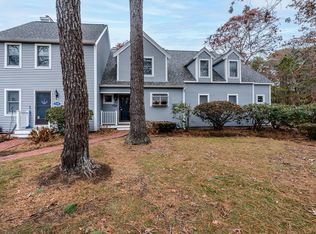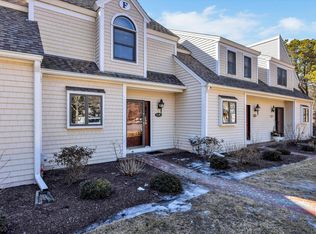Sold for $425,000
$425,000
147 Shellback Way #W, Mashpee, MA 02649
2beds
1,280sqft
Condominium, Townhouse
Built in 1985
-- sqft lot
$399,000 Zestimate®
$332/sqft
$2,620 Estimated rent
Home value
$399,000
$367,000 - $431,000
$2,620/mo
Zestimate® history
Loading...
Owner options
Explore your selling options
What's special
Well-located and low-maintenance, this 2-bedroom, 1.5-bath upgraded condo in desirable Deer Crossing offers a great opportunity for year-round living or a Cape Cod getaway. Just minutes from Mashpee Commons, beaches, and dining, this home blends comfort with convenience. The main floor features an open layout with newer vinyl flooring, a cozy gas fireplace, and French doors leading to a private back deck with wooded views. The kitchen includes newer stainless steel appliances and opens to a dining area. Upstairs are two spacious bedrooms with ample closet space. The primary has direct access to the updated full bath; the main-level half bath is also refreshed. A partially finished basement provides flexible bonus space. Community amenities include a clubhouse, seasonal pool, tennis, pickleball, and walking trails. With exterior maintenance, landscaping, and snow removal covered, you can relax and enjoy easy Cape living.
Zillow last checked: 8 hours ago
Listing updated: September 26, 2025 at 01:12pm
Listed by:
Cathleen Moore 508-648-1626,
Sotheby's International Realty 508-548-2522,
Cathleen Moore 508-648-1626
Bought with:
Kathleen Craig
Berkshire Hathaway HomeServices Robert Paul Properties
Source: MLS PIN,MLS#: 73409619
Facts & features
Interior
Bedrooms & bathrooms
- Bedrooms: 2
- Bathrooms: 2
- Full bathrooms: 1
- 1/2 bathrooms: 1
Primary bedroom
- Features: Closet, Flooring - Wall to Wall Carpet
- Level: Second
Bedroom 2
- Features: Closet, Flooring - Wall to Wall Carpet
- Level: Second
Bathroom 1
- Level: First
Bathroom 2
- Level: Second
Kitchen
- Features: Flooring - Vinyl, Window(s) - Bay/Bow/Box, Stainless Steel Appliances
- Level: Main,First
Living room
- Features: Flooring - Vinyl, Deck - Exterior, Exterior Access
- Level: Main,First
Heating
- Natural Gas
Cooling
- Central Air
Appliances
- Included: Range, Dishwasher, Refrigerator
- Laundry: In Unit
Features
- Flooring: Vinyl, Carpet
- Has basement: Yes
- Number of fireplaces: 1
- Fireplace features: Living Room
Interior area
- Total structure area: 1,280
- Total interior livable area: 1,280 sqft
- Finished area above ground: 1,280
Property
Parking
- Total spaces: 2
- Uncovered spaces: 2
Features
- Patio & porch: Deck - Wood
- Exterior features: Deck - Wood
- Pool features: Association, In Ground
Details
- Parcel number: 2353901
- Zoning: R4
Construction
Type & style
- Home type: Townhouse
- Property subtype: Condominium, Townhouse
Materials
- Roof: Shingle
Condition
- Year built: 1985
Utilities & green energy
- Sewer: Private Sewer
- Water: Public
Community & neighborhood
Community
- Community features: Public Transportation, Shopping, Walk/Jog Trails, Golf, Medical Facility, House of Worship
Location
- Region: Mashpee
HOA & financial
HOA
- HOA fee: $566 monthly
- Amenities included: Pool, Tennis Court(s), Clubhouse
- Services included: Insurance, Maintenance Structure, Road Maintenance, Maintenance Grounds, Snow Removal
Price history
| Date | Event | Price |
|---|---|---|
| 9/26/2025 | Sold | $425,000$332/sqft |
Source: MLS PIN #73409619 Report a problem | ||
| 7/25/2025 | Listed for sale | $425,000+129.7%$332/sqft |
Source: MLS PIN #73409619 Report a problem | ||
| 10/17/2013 | Sold | $185,000$145/sqft |
Source: | ||
Public tax history
Tax history is unavailable.
Neighborhood: 02649
Nearby schools
GreatSchools rating
- NAKenneth Coombs SchoolGrades: PK-2Distance: 0.6 mi
- 5/10Mashpee High SchoolGrades: 7-12Distance: 0.7 mi
Get a cash offer in 3 minutes
Find out how much your home could sell for in as little as 3 minutes with a no-obligation cash offer.
Estimated market value
$399,000



