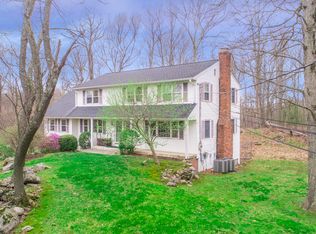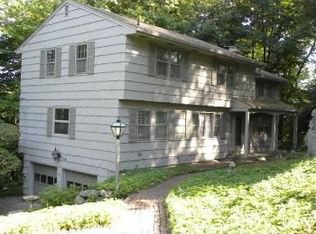Twixt Hills is a community in the truest sense of the word. Whether you purchase a home high on the hill or down by the lake, you will enjoy a rare combination of privacy and community. Set on a hilly woodland north of downtown Ridgefield, Twixt Hills affords privacy to homeowners who desire it but also an active homeowners association that offers an abundance of organized activities for those that want to get involved. Pierrepont Lake Pierrepont Lake is the natural center of the community activities. It covers 45 acres and was created in 1937 when Mrs. Seth Low Pierrepont as a gift to her husband who loved to fish erected a dam to form the lake. Several homes original to the Pierrepont estate are still part of this community including their 12,000 square foot home-the center of the original 600 acres estate which sits at the corner of Pierrepont Drive and Twixt Hill Road. The caretaker cottage sits at the corner of Lookout Point and Barlow Mtn. Road. The Community owns approximately 2/3 of the Lake with the remaining 1/3 located near the entrance to the state park. The private beach located on Barlow Mountain Road is available all summer for the association members to enjoy. Each resident may store a boat or utilize the community owned boat. Picnic tables and grills are available for family outings or parties. Winter activities at the beach include ice skating parties, ice fishing and hockey games. Twixt Hills Homeowners Association offers the following activities throughout the year. · Twice yearly membership parties-meet and greet the neighbors · Summertime Beach Party for adults –bonfire · Potluck Holiday Party · Kids Holiday Party with Santa visit · Ladies Wine and Cheese parties · Dinner Club · Kids Fish Off Contest · Halloween Walk · End of the School Year Party at the Beach · Easter Egg Hunt · Holiday Cookie Exchange · End of the Summer Family Campout at the Beach
This property is off market, which means it's not currently listed for sale or rent on Zillow. This may be different from what's available on other websites or public sources.

