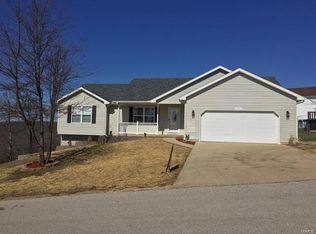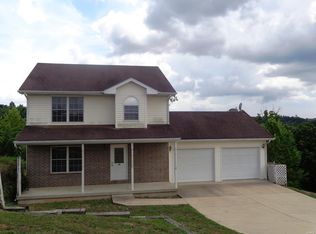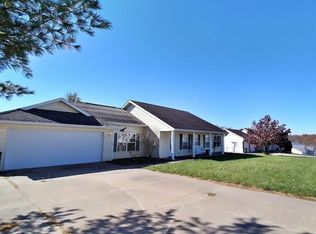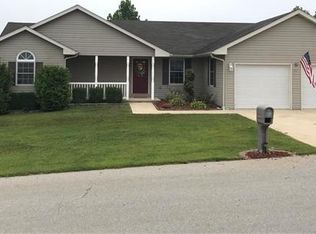Gas fireplace in the living room. Split bedroom design. Master suite with private bath, walk in closet, and access to deck. Two bedrooms and one bath also upstairs. One bath and bedroom downstairs. Large storage are and a large room without a window or closet that could make a nice office. Large finished open area and a family room with a corner ventless gas fireplace with custom built mantle. Oversized attached two car garage and a custom built three stall barn/garage for RV/boat storage. Also has a 28' round pool that is partially in ground for a center depth of 6'. Pool deck is attached to the house deck and the area below is fenced and perfect for pets. All on a 1/2 acre lot inside the Saint Robert City limits.
This property is off market, which means it's not currently listed for sale or rent on Zillow. This may be different from what's available on other websites or public sources.




