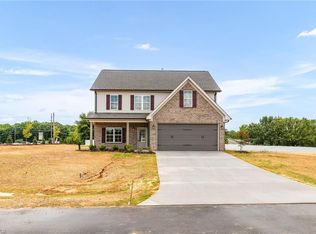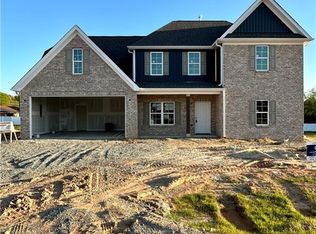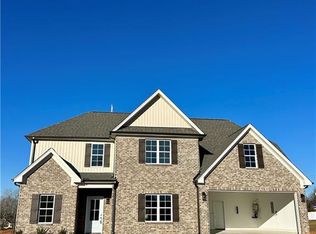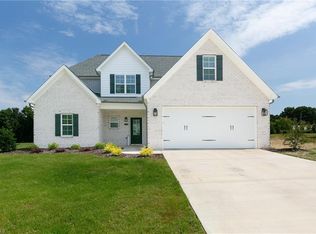Sold for $398,813 on 03/11/24
$398,813
147 Salter Path, Lexington, NC 27295
4beds
2,505sqft
Stick/Site Built, Residential, Single Family Residence
Built in 2024
0.5 Acres Lot
$411,900 Zestimate®
$--/sqft
$2,275 Estimated rent
Home value
$411,900
$391,000 - $432,000
$2,275/mo
Zestimate® history
Loading...
Owner options
Explore your selling options
What's special
Searching for your forever home? Then look no more! Proudly presenting the Kensley Plan ~ a wonderfully appointed 4 bedroom 3 bathroom custom construction home in one of the newest and most popular places to call home ~ Henley Ridge! 147 Salter Path is situated on a large private lot that offers endless opportunities for the gardening enthusiast, and the grill master for fun summer nights as well as a perfect place for the kids to play. Inside you will find custom appointments throughout ~ a large island for family/friend gatherings, custom cabinetry, detailed tile work, spacious living spaces complete with a large bonus room that is perfect for you to customize to your needs! Call us today for your private preview. Estimated completion is late January 2024 and in finals now this home will be ready to close in less than 30 days!
Zillow last checked: 8 hours ago
Listing updated: April 11, 2024 at 08:59am
Listed by:
Stacy Hill 336-399-2879,
Berkshire Hathaway HomeServices Carolinas Realty
Bought with:
Matthew Elliott, 289012
Southern Homes of the Carolinas
Source: Triad MLS,MLS#: 1128990 Originating MLS: Winston-Salem
Originating MLS: Winston-Salem
Facts & features
Interior
Bedrooms & bathrooms
- Bedrooms: 4
- Bathrooms: 3
- Full bathrooms: 3
- Main level bathrooms: 1
Primary bedroom
- Level: Second
- Dimensions: 13.67 x 16.75
Bedroom 2
- Level: Main
- Dimensions: 12.33 x 12
Bedroom 3
- Level: Second
- Dimensions: 12.33 x 12
Bedroom 4
- Level: Second
- Dimensions: 12 x 12.33
Bonus room
- Level: Second
- Dimensions: 20.83 x 11.33
Dining room
- Level: Main
- Dimensions: 10.67 x 16.75
Entry
- Level: Main
- Dimensions: 9.08 x 6.92
Kitchen
- Level: Main
- Dimensions: 10.58 x 16.75
Living room
- Level: Main
- Dimensions: 19.17 x 16.75
Heating
- Forced Air, Zoned, Natural Gas
Cooling
- Central Air
Appliances
- Included: Convection Oven, Dishwasher, Range, Gas Cooktop, Gas Water Heater, Tankless Water Heater
- Laundry: Laundry Room
Features
- Ceiling Fan(s), Dead Bolt(s), Kitchen Island, Pantry
- Flooring: Carpet, Tile, Vinyl
- Has basement: No
- Attic: Floored
- Number of fireplaces: 1
- Fireplace features: Gas Log, Living Room
Interior area
- Total structure area: 2,505
- Total interior livable area: 2,505 sqft
- Finished area above ground: 2,505
Property
Parking
- Total spaces: 2
- Parking features: Driveway, Garage, Garage Door Opener, Attached
- Attached garage spaces: 2
- Has uncovered spaces: Yes
Features
- Levels: Two
- Stories: 2
- Pool features: None
Lot
- Size: 0.50 Acres
- Dimensions: 108 x 186 x 111 x 210
- Features: Cleared
Details
- Parcel number: 14013D0000019
- Zoning: RA3
- Special conditions: Owner Sale
Construction
Type & style
- Home type: SingleFamily
- Architectural style: Traditional
- Property subtype: Stick/Site Built, Residential, Single Family Residence
Materials
- Brick, Vinyl Siding
- Foundation: Slab
Condition
- New Construction
- New construction: Yes
- Year built: 2024
Utilities & green energy
- Sewer: Septic Tank
- Water: Public
Community & neighborhood
Security
- Security features: Carbon Monoxide Detector(s)
Location
- Region: Lexington
- Subdivision: Henley Ridge
HOA & financial
HOA
- Has HOA: Yes
- HOA fee: $300 annually
Other
Other facts
- Listing agreement: Exclusive Right To Sell
Price history
| Date | Event | Price |
|---|---|---|
| 3/11/2024 | Sold | $398,813 |
Source: | ||
| 2/8/2024 | Pending sale | $398,813 |
Source: | ||
| 1/3/2024 | Listed for sale | $398,813 |
Source: | ||
| 12/31/2023 | Listing removed | $398,813$159/sqft |
Source: | ||
| 11/30/2023 | Listed for sale | $398,813 |
Source: | ||
Public tax history
| Year | Property taxes | Tax assessment |
|---|---|---|
| 2025 | $1,658 +28% | $260,280 +24.5% |
| 2024 | $1,296 | $209,040 |
Find assessor info on the county website
Neighborhood: 27295
Nearby schools
GreatSchools rating
- 5/10Northwest ElementaryGrades: PK-5Distance: 3.1 mi
- 9/10North Davidson MiddleGrades: 6-8Distance: 4.7 mi
- 6/10North Davidson HighGrades: 9-12Distance: 4.6 mi
Schools provided by the listing agent
- Elementary: Northwest
- Middle: North Davidson
- High: North Davidson
Source: Triad MLS. This data may not be complete. We recommend contacting the local school district to confirm school assignments for this home.
Get a cash offer in 3 minutes
Find out how much your home could sell for in as little as 3 minutes with a no-obligation cash offer.
Estimated market value
$411,900
Get a cash offer in 3 minutes
Find out how much your home could sell for in as little as 3 minutes with a no-obligation cash offer.
Estimated market value
$411,900



