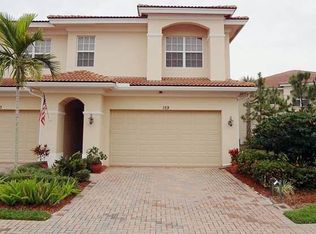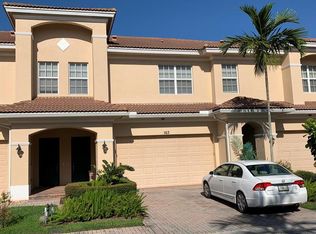Sold for $439,900
$439,900
147 SW Walking Path, Stuart, FL 34997
3beds
2,164sqft
Townhouse
Built in 2008
5,035 Square Feet Lot
$415,500 Zestimate®
$203/sqft
$2,818 Estimated rent
Home value
$415,500
$395,000 - $436,000
$2,818/mo
Zestimate® history
Loading...
Owner options
Explore your selling options
What's special
Welcome to Whitemarsh Reserve and this sunlit, preserve view, corner townhouse. Featuring 3 bedrooms (plus a loft) and 2.5 bathrooms across 2,164 sq. ft. with a 2 car garage. Enjoy the views of nature through 18 windows, 5 sliding glass doors and a screened lanai in a gated community that perfectly balances tranquility with proximity to Stuart's vibrant offerings. Upgrades include impact windows and doors, crown molding throughout, custom closets (including a jaw-dropping master closet) plus many kitchen additions. Recent updates include a full suite of new appliances in 2021, new water heater in 2021 and new air-conditioner in 2018 offer peace of mind for years to come.HOA fee includes cable, internet, full lawn care and community amenities (pool, hot tub,basketball court and tot lot)
Zillow last checked: 8 hours ago
Listing updated: May 01, 2024 at 01:40am
Listed by:
Eric B. Slifkin 772-288-1765,
Keller Williams Realty Of The Treasure Coast,
Frank A. Curiel 772-678-9515,
Keller Williams Realty Of The Treasure Coast
Bought with:
Kathy Petrillo
Platinum Properties/The Keyes
Source: BeachesMLS,MLS#: RX-10956863 Originating MLS: Beaches MLS
Originating MLS: Beaches MLS
Facts & features
Interior
Bedrooms & bathrooms
- Bedrooms: 3
- Bathrooms: 3
- Full bathrooms: 2
- 1/2 bathrooms: 1
Primary bedroom
- Level: U
- Area: 265.12
- Dimensions: 19.17 x 13.83
Bedroom 2
- Level: U
- Area: 126.96
- Dimensions: 12 x 10.58
Bedroom 3
- Level: U
- Area: 126.96
- Dimensions: 12 x 10.58
Dining room
- Level: M
- Area: 143.75
- Dimensions: 12.5 x 11.5
Great room
- Level: M
- Area: 218.04
- Dimensions: 16.67 x 13.08
Kitchen
- Level: M
- Area: 162.96
- Dimensions: 14.17 x 11.5
Living room
- Level: M
- Area: 218.4
- Dimensions: 16.8 x 13
Loft
- Level: U
- Area: 200.46
- Dimensions: 15.42 x 13
Heating
- Central, Electric
Cooling
- Central Air, Electric
Appliances
- Included: Dishwasher, Disposal, Dryer, Microwave, Electric Range, Refrigerator, Washer, Electric Water Heater
- Laundry: Inside
Features
- Roman Tub, Split Bedroom, Upstairs Living Area, Walk-In Closet(s)
- Flooring: Carpet, Ceramic Tile
- Windows: Impact Glass, Impact Glass (Complete)
- Common walls with other units/homes: Corner
Interior area
- Total structure area: 2,730
- Total interior livable area: 2,164 sqft
Property
Parking
- Total spaces: 2
- Parking features: Garage - Attached, Auto Garage Open, Commercial Vehicles Prohibited
- Attached garage spaces: 2
Features
- Stories: 2
- Patio & porch: Covered Patio, Screened Patio
- Pool features: Community
- Spa features: Community
- Has view: Yes
- View description: Preserve
- Waterfront features: None
Lot
- Size: 5,035 sqft
- Features: < 1/4 Acre
Details
- Parcel number: 413841007000005000
- Zoning: R
Construction
Type & style
- Home type: Townhouse
- Property subtype: Townhouse
Materials
- Block, CBS
- Roof: Barrel,Concrete
Condition
- Resale
- New construction: No
- Year built: 2008
Details
- Builder model: Bradford
Utilities & green energy
- Sewer: Public Sewer
- Water: Public
- Utilities for property: Cable Connected, Electricity Connected
Community & neighborhood
Security
- Security features: Security Gate, Smoke Detector(s), Fire Sprinkler System
Community
- Community features: Basketball, Internet Included, Playground, Sidewalks, Street Lights, Gated
Location
- Region: Stuart
- Subdivision: Whitemarsh Reserve
HOA & financial
HOA
- Has HOA: Yes
- HOA fee: $250 monthly
- Services included: Cable TV, Maintenance Grounds, Legal/Accounting, Management Fees, Manager, Pool Service, Recrtnal Facility
Other fees
- Application fee: $200
Other
Other facts
- Listing terms: Cash,Conventional
Price history
| Date | Event | Price |
|---|---|---|
| 3/6/2024 | Sold | $439,900$203/sqft |
Source: | ||
| 2/14/2024 | Pending sale | $439,900$203/sqft |
Source: | ||
| 2/12/2024 | Listed for sale | $439,900+110.5%$203/sqft |
Source: | ||
| 12/4/2008 | Sold | $209,000$97/sqft |
Source: Public Record Report a problem | ||
Public tax history
| Year | Property taxes | Tax assessment |
|---|---|---|
| 2024 | $2,394 +2.1% | $186,834 +3% |
| 2023 | $2,344 +4% | $181,393 +3% |
| 2022 | $2,253 -0.2% | $176,110 +3% |
Find assessor info on the county website
Neighborhood: 34997
Nearby schools
GreatSchools rating
- 4/10J. D. Parker School Of TechnologyGrades: PK-5Distance: 2.6 mi
- 5/10Dr. David L. Anderson Middle SchoolGrades: 6-8Distance: 2.4 mi
- 5/10Martin County High SchoolGrades: 9-12Distance: 1.2 mi
Schools provided by the listing agent
- Elementary: J. D. Parker Elementary
- Middle: Dr. David L. Anderson Middle School
- High: Martin County High School
Source: BeachesMLS. This data may not be complete. We recommend contacting the local school district to confirm school assignments for this home.
Get a cash offer in 3 minutes
Find out how much your home could sell for in as little as 3 minutes with a no-obligation cash offer.
Estimated market value$415,500
Get a cash offer in 3 minutes
Find out how much your home could sell for in as little as 3 minutes with a no-obligation cash offer.
Estimated market value
$415,500

