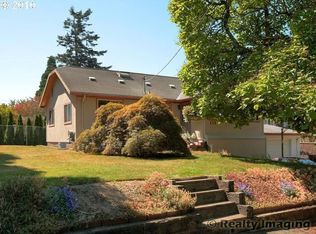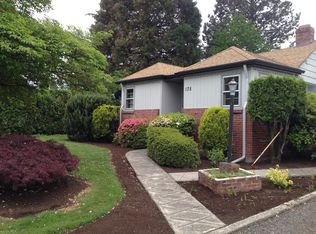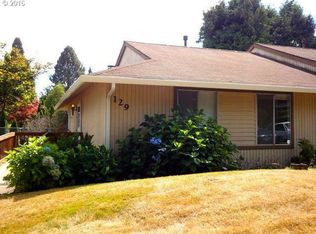Sold
$445,000
147 SE Hogan Rd, Gresham, OR 97080
3beds
2,012sqft
Residential, Single Family Residence
Built in 1942
6,969.6 Square Feet Lot
$440,800 Zestimate®
$221/sqft
$2,822 Estimated rent
Home value
$440,800
$410,000 - $472,000
$2,822/mo
Zestimate® history
Loading...
Owner options
Explore your selling options
What's special
Open house 5/18 1:30-4:30. Come inside and see this beautiful cozy home that boasts laminate floors, granite tile countertops, and SS appliances; Then head downstairs (through the main home OR through the exterior!) to see the additional living space with second laundry, additional living space, second kitchen and bonus room. Enjoy the large deck with fully fenced and flat landscaped yard. Located near parks, schools, and shopping. Don't miss this opportunity to own a dual living home. Live upstairs. Rent down-stairs or multi-gen living. The possibilities are endless!
Zillow last checked: 8 hours ago
Listing updated: June 27, 2025 at 04:15am
Listed by:
Janelle Angel-Ramirez 503-839-8834,
Premiere Property Group, LLC
Bought with:
Stephen Heins, 201206397
Heins Real Estate LLC
Source: RMLS (OR),MLS#: 108736447
Facts & features
Interior
Bedrooms & bathrooms
- Bedrooms: 3
- Bathrooms: 2
- Full bathrooms: 2
- Main level bathrooms: 1
Primary bedroom
- Level: Main
Bedroom 2
- Level: Main
Bedroom 3
- Level: Main
Living room
- Level: Main
Heating
- Forced Air
Cooling
- Central Air
Appliances
- Included: Dishwasher, Disposal, Free-Standing Range, Free-Standing Refrigerator, Microwave, Stainless Steel Appliance(s), Washer/Dryer, Gas Water Heater
- Laundry: Laundry Room
Features
- Granite
- Flooring: Laminate
- Basement: Exterior Entry,Finished,Full
Interior area
- Total structure area: 2,012
- Total interior livable area: 2,012 sqft
Property
Parking
- Parking features: Driveway
- Has uncovered spaces: Yes
Accessibility
- Accessibility features: Ground Level, Main Floor Bedroom Bath, Minimal Steps, One Level, Utility Room On Main, Accessibility
Features
- Stories: 2
- Patio & porch: Deck
- Exterior features: Yard
- Has spa: Yes
- Spa features: Bath
- Fencing: Fenced
Lot
- Size: 6,969 sqft
- Features: Gated, Level, SqFt 7000 to 9999
Details
- Additional structures: SeparateLivingQuartersApartmentAuxLivingUnit
- Parcel number: R270075
Construction
Type & style
- Home type: SingleFamily
- Architectural style: Daylight Ranch
- Property subtype: Residential, Single Family Residence
Materials
- Vinyl Siding
- Foundation: Concrete Perimeter
- Roof: Composition
Condition
- Updated/Remodeled
- New construction: No
- Year built: 1942
Utilities & green energy
- Gas: Gas
- Sewer: Public Sewer
- Water: Public
Community & neighborhood
Location
- Region: Gresham
Other
Other facts
- Listing terms: Cash,Conventional
Price history
| Date | Event | Price |
|---|---|---|
| 6/27/2025 | Sold | $445,000-0.9%$221/sqft |
Source: | ||
| 5/29/2025 | Pending sale | $449,000$223/sqft |
Source: | ||
| 5/20/2025 | Price change | $449,000-0.1%$223/sqft |
Source: | ||
| 5/15/2025 | Listed for sale | $449,500+186.3%$223/sqft |
Source: | ||
| 7/28/2010 | Sold | $157,000+4.7%$78/sqft |
Source: Public Record Report a problem | ||
Public tax history
| Year | Property taxes | Tax assessment |
|---|---|---|
| 2025 | $4,963 +4.5% | $243,870 +3% |
| 2024 | $4,751 +9.8% | $236,770 +3% |
| 2023 | $4,328 +2.9% | $229,880 +3% |
Find assessor info on the county website
Neighborhood: Historic Southeast
Nearby schools
GreatSchools rating
- 7/10East Gresham Elementary SchoolGrades: K-5Distance: 0.4 mi
- 2/10Dexter Mccarty Middle SchoolGrades: 6-8Distance: 0.3 mi
- 4/10Gresham High SchoolGrades: 9-12Distance: 1 mi
Schools provided by the listing agent
- Elementary: East Gresham
- Middle: Gordon Russell
- High: Gresham
Source: RMLS (OR). This data may not be complete. We recommend contacting the local school district to confirm school assignments for this home.
Get a cash offer in 3 minutes
Find out how much your home could sell for in as little as 3 minutes with a no-obligation cash offer.
Estimated market value
$440,800
Get a cash offer in 3 minutes
Find out how much your home could sell for in as little as 3 minutes with a no-obligation cash offer.
Estimated market value
$440,800


