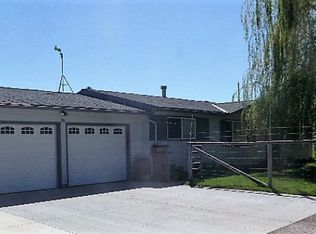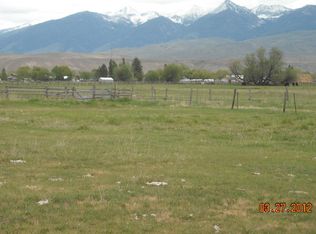Spacious country home, gorgeous mountain views and just minutes from town. Main level living area features open floor plan. Custom country kitchen is an entertainers delight and features large pantry, generous cabinet and counter space. Beautiful living room includes hardwood floors, toasty wood stove and attached sun room that overlook the Beaverhead Mountains. Attached deck off the dining room is perfect for your barbecues or a quiet evening retreat. Master suite features a cozy brick fireplace, private deck access, large master bath with soaker tub. Private den/reading area with natural lighting could be used for a home office. Upstairs offers 4 generous sized bedrooms, full bath and large bonus room. Downstairs includes large laundry area with deep sink, pantry, extra storage and separate apartment. The apartment has a private entrance, 2 bedrooms, full bath, open kitchen/living room space and laundry. Apartment rents for $600/month and can help pay the mortgage. Detached garage has shop area with work bench and upstairs could be finished off for an office, storage or possibly a studio apartment. Irrigated property with barn, garden, greenhouse and chicken coop. Grow a beef, chickens, plant your own garden and be completely self-sufficient on this beautiful property.
This property is off market, which means it's not currently listed for sale or rent on Zillow. This may be different from what's available on other websites or public sources.


