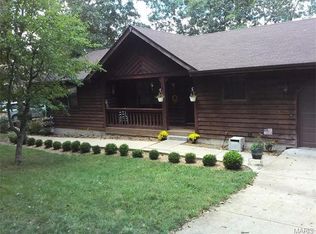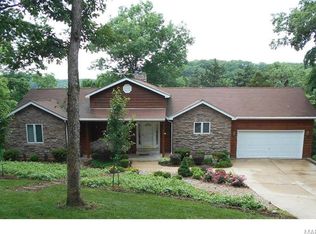Closed
Listing Provided by:
Suzanne Bennett 314-302-6925,
Nettwork Global
Bought with: Nettwork Global
Price Unknown
147 S Kings Rd, Marthasville, MO 63357
3beds
2,328sqft
Single Family Residence
Built in 1989
0.62 Acres Lot
$525,900 Zestimate®
$--/sqft
$2,250 Estimated rent
Home value
$525,900
$447,000 - $615,000
$2,250/mo
Zestimate® history
Loading...
Owner options
Explore your selling options
What's special
Waterfront home on the MAIN LAKE in Lake Sherwood MO - located in a large, wide, no-wake cove, w/ views of the main channel & deep water by the dock! This ranch style home has the primary bedroom suite on the main living level. Large open family room with adjoining eating area gives lots of space to entertain. Galley style kitchen is easy functioning & has two pantries. Decks located on both levels. Yard has separate fenced in area & a paved path leading to the dock. Pathway is easy enough, the current owner rides their riding lawn mower down to the water. Driveway can fit 8 cars and slopes gradually, easy to park and lots of room! Basement is finished & has 2 bedrooms, a full bath & a recreational area waiting for you! Shed is located in the backyard. Home, decks and dock have been recently stained & painted. Fresh paint inside, new carpet & exterior lighting. Furnace & AC replaced in 2016, Water heater replaced in 2022. We invite you to come live the lake life at Lake Sherwood MO!
Zillow last checked: 8 hours ago
Listing updated: April 28, 2025 at 06:27pm
Listing Provided by:
Suzanne Bennett 314-302-6925,
Nettwork Global
Bought with:
Suzanne Bennett, 2019025217
Nettwork Global
Source: MARIS,MLS#: 24031818 Originating MLS: St. Charles County Association of REALTORS
Originating MLS: St. Charles County Association of REALTORS
Facts & features
Interior
Bedrooms & bathrooms
- Bedrooms: 3
- Bathrooms: 3
- Full bathrooms: 2
- 1/2 bathrooms: 1
- Main level bathrooms: 2
- Main level bedrooms: 1
Primary bedroom
- Features: Floor Covering: Carpeting, Wall Covering: Some
- Level: Main
- Area: 240
- Dimensions: 16x15
Bedroom
- Features: Floor Covering: Carpeting, Wall Covering: None
- Level: Lower
- Area: 154
- Dimensions: 11x14
Bedroom
- Features: Floor Covering: Carpeting, Wall Covering: None
- Level: Lower
- Area: 156
- Dimensions: 13x12
Primary bathroom
- Features: Floor Covering: Laminate, Wall Covering: Some
- Level: Main
- Area: 75
- Dimensions: 5x15
Bathroom
- Features: Floor Covering: Wood, Wall Covering: None
- Level: Main
- Area: 25
- Dimensions: 5x5
Bathroom
- Features: Floor Covering: Laminate, Wall Covering: None
- Level: Lower
- Area: 56
- Dimensions: 7x8
Dining room
- Features: Floor Covering: Wood, Wall Covering: None
- Level: Main
- Area: 154
- Dimensions: 14x11
Family room
- Features: Floor Covering: Laminate, Wall Covering: None
- Level: Lower
- Area: 300
- Dimensions: 20x15
Kitchen
- Features: Floor Covering: Wood, Wall Covering: None
- Level: Main
- Area: 117
- Dimensions: 13x9
Laundry
- Features: Floor Covering: Concrete, Wall Covering: None
- Level: Lower
- Area: 112
- Dimensions: 8x14
Living room
- Features: Floor Covering: Wood, Wall Covering: Some
- Level: Main
- Area: 391
- Dimensions: 23x17
Heating
- Propane, Forced Air
Cooling
- Central Air, Electric
Appliances
- Included: Dishwasher, Disposal, Dryer, Microwave, Electric Range, Electric Oven, Refrigerator, Stainless Steel Appliance(s), Washer, Electric Water Heater
Features
- Dining/Living Room Combo
- Flooring: Carpet, Hardwood
- Windows: Wood Frames
- Basement: Partially Finished,Sleeping Area,Walk-Out Access
- Has fireplace: No
- Fireplace features: Recreation Room
Interior area
- Total structure area: 2,328
- Total interior livable area: 2,328 sqft
- Finished area above ground: 1,164
- Finished area below ground: 1,164
Property
Parking
- Total spaces: 2
- Parking features: Additional Parking, Attached, Garage, Off Street
- Attached garage spaces: 2
Features
- Levels: One
- Patio & porch: Covered, Deck
- Exterior features: Dock
- Has view: Yes
- Waterfront features: Waterfront, Lake
- Body of water: Lake Sherwood
Lot
- Size: 0.62 Acres
- Dimensions: 100 x 261 x 100 x 281
- Features: Adjoins Common Ground, Views, Waterfront
Details
- Additional structures: Kennel/Dog Run, Shed(s), Storage
- Parcel number: 1212.0303020.000.000
- Special conditions: Standard
Construction
Type & style
- Home type: SingleFamily
- Architectural style: Rustic,Traditional,Ranch
- Property subtype: Single Family Residence
Materials
- Wood Siding, Cedar
Condition
- Year built: 1989
Utilities & green energy
- Sewer: Public Sewer
- Water: Public
Community & neighborhood
Security
- Security features: Security Lights
Community
- Community features: Clubhouse
Location
- Region: Marthasville
- Subdivision: Lake Sherwood Estates
HOA & financial
HOA
- HOA fee: $2,255 annually
- Services included: Other
Other
Other facts
- Listing terms: Cash,Conventional,FHA,USDA Loan,VA Loan
- Ownership: Private
- Road surface type: Concrete
Price history
| Date | Event | Price |
|---|---|---|
| 8/9/2024 | Sold | -- |
Source: | ||
| 7/13/2024 | Pending sale | $525,000$226/sqft |
Source: | ||
| 7/11/2024 | Listed for sale | $525,000$226/sqft |
Source: | ||
| 5/26/2016 | Sold | -- |
Source: | ||
Public tax history
| Year | Property taxes | Tax assessment |
|---|---|---|
| 2024 | $1,386 +3.9% | $21,144 |
| 2023 | $1,334 +7% | $21,144 +8% |
| 2022 | $1,247 | $19,578 |
Find assessor info on the county website
Neighborhood: 63357
Nearby schools
GreatSchools rating
- 9/10Augusta Elementary SchoolGrades: K-6Distance: 8.3 mi
- 5/10Washington Middle SchoolGrades: 7-8Distance: 8.6 mi
- 7/10Washington High SchoolGrades: 9-12Distance: 8.4 mi
Schools provided by the listing agent
- Elementary: Augusta Elem.
- Middle: Washington Middle
- High: Washington High
Source: MARIS. This data may not be complete. We recommend contacting the local school district to confirm school assignments for this home.
Get a cash offer in 3 minutes
Find out how much your home could sell for in as little as 3 minutes with a no-obligation cash offer.
Estimated market value
$525,900

