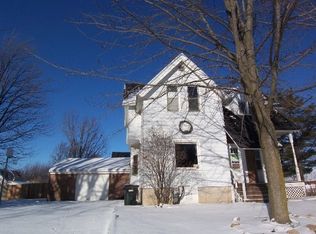CUTE AS A BUG IN A RUG...perfect place to call home sweet home! Quiet location in Hilbert, enjoy this ranch built in 1923 & loaded with lots of love over the years including updates too! Walk to downtown, shopping or school. Cute porch area to protect you from the elements Large living room which opens to a cozy dining area w/closet. Kitchen is spacious and has a great view of backyard. FULL bath has been updated w/floor, vanity, toilet & glass tile around shower area! 2 spacious bedrooms w/updated flooring. Half doors because they had pets. FULL basement for great storage space. DEEP, DEEP backyard w/gardens & fenced area along with storage shed..WOW! Updates: windows, roof, flooring, furnace, curb-scaping & more. CALUMET COUNTY FUNDS are available for qualified buyers, see your agent for details.
This property is off market, which means it's not currently listed for sale or rent on Zillow. This may be different from what's available on other websites or public sources.

