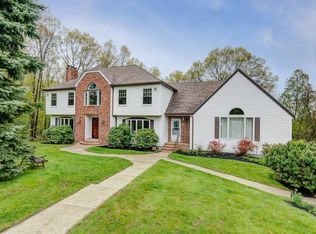Sold for $810,000 on 01/05/23
$810,000
147 Ruggles St, Westborough, MA 01581
4beds
2,628sqft
Single Family Residence
Built in 1984
0.59 Acres Lot
$947,300 Zestimate®
$308/sqft
$4,000 Estimated rent
Home value
$947,300
$900,000 - $1.00M
$4,000/mo
Zestimate® history
Loading...
Owner options
Explore your selling options
What's special
Tucked off the street amongst a small collection of similar homes in a semi-private setting, this Garrison Colonial has many updates & much to offer! The large, open foyer leads you to a beautifully remodeled, eat-in kitchen w/quartz counters, subway tiles, ceiling-height Shaker cabinets, recessed lights, & wide ceramic floors. Prepare to be awed by the oversized, skylit family room w/beach-stone gas fireplace & newer carpet. Head out to the expansive paver patio w/built-in firepit, organic garden area, & wooded yard for years of memory making. Upstairs you'll find each bedroom well-sized; the master suite has a newer dual vanity & impressive walk-in, tile shower w/rain showerhead. The 2nd full bath is ideal for twins or those who need extra space w/two separate vanity areas! Relax by the 2nd fireplace in the living room, & study in the adjoining alcove w/French doors. Just moments from downtown, Sandra Pond, and home to well-ranking schools, this one may have been worth the wait!
Zillow last checked: 8 hours ago
Listing updated: January 06, 2023 at 07:38am
Listed by:
Robert Smith 508-259-6456,
Mathieu Newton Sotheby's International Realty 508-366-9608
Bought with:
Rory Payson
Payson Realty
Source: MLS PIN,MLS#: 73057014
Facts & features
Interior
Bedrooms & bathrooms
- Bedrooms: 4
- Bathrooms: 3
- Full bathrooms: 2
- 1/2 bathrooms: 1
Primary bedroom
- Features: Bathroom - Full, Bathroom - Double Vanity/Sink, Walk-In Closet(s), Closet, Flooring - Wall to Wall Carpet
- Level: Second
Bedroom 2
- Features: Closet, Flooring - Wall to Wall Carpet
- Level: Second
Bedroom 3
- Features: Closet, Flooring - Wall to Wall Carpet
- Level: Second
Bedroom 4
- Features: Closet, Flooring - Wall to Wall Carpet
- Level: Second
Primary bathroom
- Features: Yes
Bathroom 1
- Features: Bathroom - Full, Bathroom - Tiled With Tub & Shower, Flooring - Stone/Ceramic Tile, Countertops - Upgraded, Cabinets - Upgraded, Double Vanity, Recessed Lighting, Remodeled, Pocket Door
- Level: Second
Bathroom 2
- Features: Bathroom - Full, Bathroom - With Tub & Shower, Closet/Cabinets - Custom Built, Flooring - Stone/Ceramic Tile, Countertops - Upgraded, Cabinets - Upgraded
- Level: Second
Bathroom 3
- Features: Bathroom - Half
- Level: First
Dining room
- Features: Flooring - Hardwood, Wainscoting, Lighting - Overhead, Crown Molding
- Level: Main,First
Family room
- Features: Skylight, Closet, Flooring - Wall to Wall Carpet, Exterior Access, Open Floorplan, Recessed Lighting, Slider
- Level: Main,First
Kitchen
- Features: Closet/Cabinets - Custom Built, Flooring - Stone/Ceramic Tile, Dining Area, Pantry, Countertops - Stone/Granite/Solid, Countertops - Upgraded, Cabinets - Upgraded, Recessed Lighting, Remodeled, Stainless Steel Appliances, Lighting - Overhead
- Level: Main,First
Living room
- Features: Flooring - Hardwood, Recessed Lighting, Lighting - Sconce, Crown Molding
- Level: Main,First
Office
- Features: Flooring - Hardwood, French Doors
- Level: Main
Heating
- Forced Air, Natural Gas
Cooling
- Central Air
Appliances
- Laundry: Electric Dryer Hookup, Washer Hookup, First Floor
Features
- Office
- Flooring: Tile, Carpet, Hardwood, Flooring - Hardwood
- Doors: French Doors
- Windows: Insulated Windows, Screens
- Basement: Full,Interior Entry,Garage Access,Concrete,Unfinished
- Number of fireplaces: 2
- Fireplace features: Family Room, Living Room
Interior area
- Total structure area: 2,628
- Total interior livable area: 2,628 sqft
Property
Parking
- Total spaces: 8
- Parking features: Attached, Under, Garage Door Opener, Paved Drive, Shared Driveway, Off Street
- Attached garage spaces: 2
- Uncovered spaces: 6
Accessibility
- Accessibility features: No
Features
- Patio & porch: Patio
- Exterior features: Patio, Rain Gutters, Professional Landscaping, Screens, Garden, Stone Wall
Lot
- Size: 0.59 Acres
- Features: Wooded, Gentle Sloping
Details
- Parcel number: M:0009 B:000266 L:0,1733117
- Zoning: R
Construction
Type & style
- Home type: SingleFamily
- Architectural style: Colonial
- Property subtype: Single Family Residence
Materials
- Frame
- Foundation: Concrete Perimeter
- Roof: Shingle
Condition
- Year built: 1984
Utilities & green energy
- Electric: Circuit Breakers, 200+ Amp Service
- Sewer: Public Sewer
- Water: Public
- Utilities for property: for Gas Range, for Electric Range, Washer Hookup, Icemaker Connection
Green energy
- Energy efficient items: Thermostat
Community & neighborhood
Community
- Community features: Public Transportation, Shopping, Walk/Jog Trails, Golf
Location
- Region: Westborough
Other
Other facts
- Road surface type: Paved
Price history
| Date | Event | Price |
|---|---|---|
| 1/5/2023 | Sold | $810,000+1.3%$308/sqft |
Source: MLS PIN #73057014 | ||
| 11/15/2022 | Contingent | $800,000$304/sqft |
Source: MLS PIN #73057014 | ||
| 11/10/2022 | Listed for sale | $800,000+217.5%$304/sqft |
Source: MLS PIN #73057014 | ||
| 10/26/1993 | Sold | $252,000$96/sqft |
Source: Public Record | ||
Public tax history
| Year | Property taxes | Tax assessment |
|---|---|---|
| 2025 | $13,055 +8.7% | $801,400 +9.5% |
| 2024 | $12,007 +3.1% | $731,700 +5.8% |
| 2023 | $11,645 +6.5% | $691,500 +17% |
Find assessor info on the county website
Neighborhood: 01581
Nearby schools
GreatSchools rating
- 8/10Annie E. Fales Elementary SchoolGrades: K-3Distance: 0.4 mi
- 8/10Sarah W Gibbons Middle SchoolGrades: 7-8Distance: 1.7 mi
- 9/10Westborough High SchoolGrades: 9-12Distance: 1.2 mi
Schools provided by the listing agent
- High: Westborough Hs
Source: MLS PIN. This data may not be complete. We recommend contacting the local school district to confirm school assignments for this home.
Get a cash offer in 3 minutes
Find out how much your home could sell for in as little as 3 minutes with a no-obligation cash offer.
Estimated market value
$947,300
Get a cash offer in 3 minutes
Find out how much your home could sell for in as little as 3 minutes with a no-obligation cash offer.
Estimated market value
$947,300
