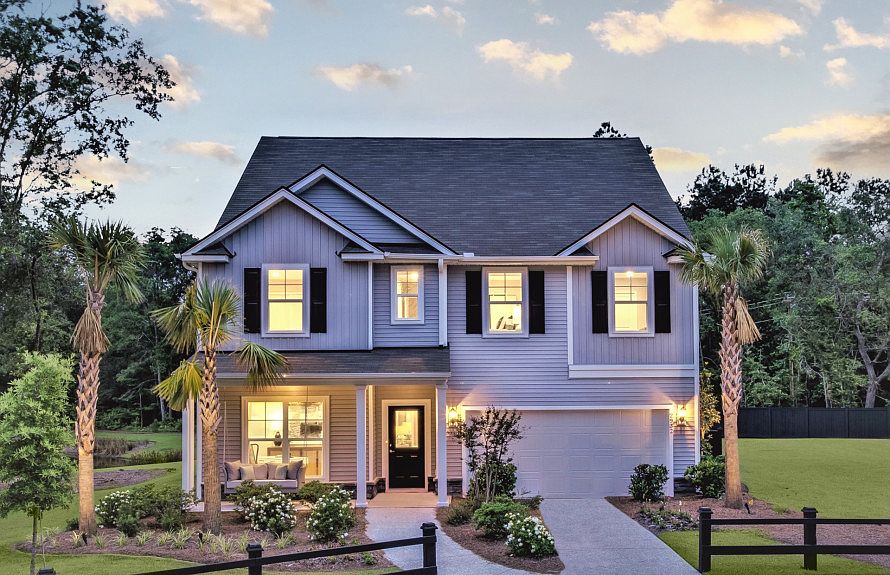Nestled in a peaceful intimate enclave of 49 home is this beautiful 2-sty home - The Hartwell designed in a Mystic Blue Board and Batten Exterior. Hartwell (4 Bedroom | Study | Loft opt) Light and airy entrance, features a bright study, across from powder room, laundry and owner's entry. The seamless flow of the kitchen, cafe and gathering room enhances connectivity, making it easy to enjoy everyday life. Kitchen features Premier Fresh Pkg. with Quartz countertops and White cabinets. Luxury Vinyl Plank flooring in the common areas and stairs. Outside, enjoy your wooded homesite - covered lanai + patio. Owner's suite on the main level. Upstairs offers 3bd/2bath and a loft for expanded living space. Cedar Glen Preserve - your gateway to the best of Low-Country Living! Schedule tour today!
Active
$499,615
147 Royal Cainhoy Way, Huger, SC 29450
4beds
2,394sqft
Single Family Residence
Built in 2025
6,969 sqft lot
$-- Zestimate®
$209/sqft
$-- HOA
What's special
Wooded homesiteExpanded living spaceLight and airy entranceBright study
- 150 days
- on Zillow |
- 81 |
- 2 |
Zillow last checked: 7 hours ago
Listing updated: April 30, 2025 at 02:35pm
Listed by:
Pulte Home Company, LLC
Source: CTMLS,MLS#: 24031148
Travel times
Schedule tour
Select your preferred tour type — either in-person or real-time video tour — then discuss available options with the builder representative you're connected with.
Select a date
Facts & features
Interior
Bedrooms & bathrooms
- Bedrooms: 4
- Bathrooms: 4
- Full bathrooms: 3
- 1/2 bathrooms: 1
Rooms
- Room types: Living/Dining Combo, Loft
Heating
- Central, Electric
Cooling
- Central Air
Appliances
- Laundry: Electric Dryer Hookup, Washer Hookup, Laundry Room
Features
- Ceiling - Smooth, Tray Ceiling(s), High Ceilings, Kitchen Island, Walk-In Closet(s), Entrance Foyer, Pantry
- Flooring: Carpet, Ceramic Tile, Luxury Vinyl
- Windows: ENERGY STAR Qualified Windows
- Has fireplace: No
Interior area
- Total structure area: 2,394
- Total interior livable area: 2,394 sqft
Property
Parking
- Total spaces: 2
- Parking features: Garage, Attached, Garage Door Opener
- Attached garage spaces: 2
Features
- Levels: Two
- Stories: 2
- Patio & porch: Patio, Covered
- Exterior features: Lawn Irrigation
Lot
- Size: 6,969 sqft
- Features: 0 - .5 Acre, Level, Wooded
Details
- Special conditions: 10 Yr Warranty
Construction
Type & style
- Home type: SingleFamily
- Architectural style: Craftsman,Traditional
- Property subtype: Single Family Residence
Materials
- Vinyl Siding
- Foundation: Slab
- Roof: Architectural,Asphalt
Condition
- New construction: Yes
- Year built: 2025
Details
- Builder name: Pulte Homes
- Warranty included: Yes
Utilities & green energy
- Sewer: Public Sewer
- Water: Public
- Utilities for property: BCW & SA, Berkeley Elect Co-Op
Green energy
- Energy efficient items: HVAC, Insulation
Community & HOA
Community
- Features: Walk/Jog Trails
- Subdivision: Cedar Glen Preserve
Location
- Region: Huger
Financial & listing details
- Price per square foot: $209/sqft
- Date on market: 12/23/2024
- Listing terms: Cash,Conventional,FHA,USDA Loan,VA Loan
About the community
Welcome to Cedar Glen Preserve, nestled in the picturesque Cainhoy area, just a stone's throw away from Mount Pleasant and Daniel Island. Embrace nature's beauty, a close-knit community, and historic charm. Discover modern homes amidst serene landscapes, fostering a tranquil yet connected lifestyle near waterways and modern amenities.
Source: Pulte

