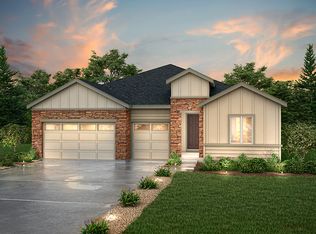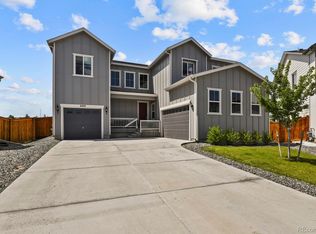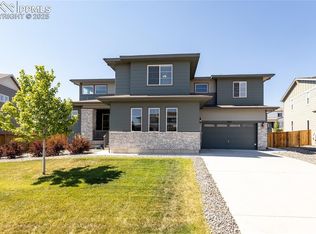Part of a growing and vibrant community in breathtaking Castle Pines, Skyline Ridge will offer luxury homes built to fit your lifestyle. Find your dream home among Century Communities selection of floorplans plus more coming soon, with up to 8 bedrooms and 4,020 finished square feet. These new homes offer a retreat from the hustle and bustle while keeping your commute short, only 14 minutes to Castle Rock, or 18 minutes to the Denver Tech Center.
This property is off market, which means it's not currently listed for sale or rent on Zillow. This may be different from what's available on other websites or public sources.


