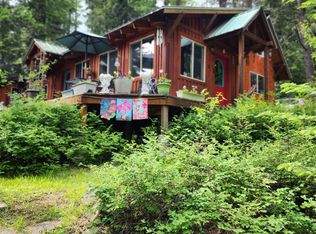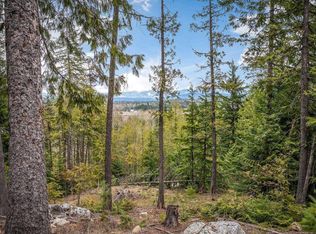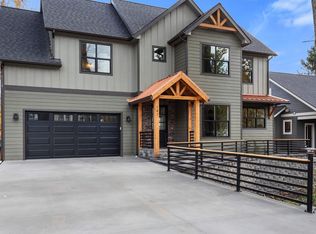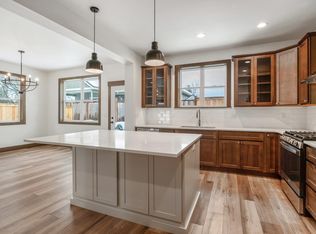Sold on 04/25/25
Price Unknown
147 Rock Dome Rd, Sandpoint, ID 83864
3beds
3baths
2,100sqft
Single Family Residence
Built in 2023
10.13 Acres Lot
$1,779,300 Zestimate®
$--/sqft
$2,996 Estimated rent
Home value
$1,779,300
$1.57M - $2.03M
$2,996/mo
Zestimate® history
Loading...
Owner options
Explore your selling options
What's special
Superior constructed home nestled on 10 enchanting acres of natural landscape. This magical property is a hidden gem that offers far more than meets the eye. The finished Shop (40x40) has a beautiful guest apartment (900sf) and is in a stunning location close to town! Originally two 5-acre parcels each with their own terrific wells. A welcoming entry that opens to the living room w/vaulted ceiling, wood stove, a wall of windows that showcases the picturesque outdoors and its expansive covered patio for outside entertaining. The kitchen provides a center island with seating, custom cabinets, hidden walk-in pantry, granite counters, tile backsplash & SS appliances. The primary bedroom suite includes a sitting area, walk-in closet & bathroom w/walk-in shower, double sinks, linen closet & outside access to relax and enjoy the hot tub. Two additional bedrooms, guest bathroom, laundry room with built-ins and sink, half bathroom with ample cabinets. The impressive shop with high clearance doors (one for an RV), attached carport and an upstairs apartment for your family and friends, with kitchen, living room, bedroom & bathroom. A meticulously built energy-efficient home and shop! Opportunities like what this property has to offer are rare! This is not just a home; it's a sanctuary that invites you to embrace the magic of your surroundings. You’ll appreciate the short drive to downtown Sandpoint, the Ski Resort and Lake.
Zillow last checked: 8 hours ago
Listing updated: April 25, 2025 at 01:08pm
Listed by:
Charesse Moore 208-255-6060,
EVERGREEN REALTY
Source: SELMLS,MLS#: 20250677
Facts & features
Interior
Bedrooms & bathrooms
- Bedrooms: 3
- Bathrooms: 3
- Main level bathrooms: 3
- Main level bedrooms: 3
Primary bedroom
- Description: Master Bed, Walk-In Closet & Covered Patio Acce
- Level: Main
Bedroom 2
- Description: Guest Bedroom
- Level: Main
Bedroom 3
- Description: Guest Bedroom, Set Up As A Home Gym, Needs Closet
- Level: Main
Bathroom 1
- Description: Master Bathroom With Walk-In Tile Shower
- Level: Main
Bathroom 2
- Description: Guest Bathroom With Tile Accents & Built-In Cabine
- Level: Main
Bathroom 3
- Description: Large Half Bathroom With Built-In Cabinets
- Level: Main
Dining room
- Description: Dining area in living room w/luxury vinyl floors
- Level: Main
Kitchen
- Description: Custom cabinets, granite counters & walk-in pantry
- Level: Main
Living room
- Description: Vaulted tongue & groove ceilings & wood heat stove
- Level: Main
Office
- Level: Main
Heating
- Electric, Ductless
Cooling
- Air Conditioning
Appliances
- Included: Dishwasher, Dryer, Range Hood, Microwave, Range/Oven, Refrigerator, Washer, Water Softener
- Laundry: Laundry Room, Main Level, Built In Cabinets & Utility Sink
Features
- Entrance Foyer, Walk-In Closet(s), 4+ Baths, Ceiling Fan(s), Pantry, Storage, Vaulted Ceiling(s), Tongue and groove ceiling
- Flooring: Vinyl
- Doors: French Doors
- Windows: Double Pane Windows, Vinyl
- Basement: None
- Has fireplace: Yes
- Fireplace features: Mantel, Raised Hearth, Stone, Stove, Wood Burning
Interior area
- Total structure area: 2,100
- Total interior livable area: 2,100 sqft
- Finished area above ground: 2,100
- Finished area below ground: 0
Property
Parking
- Total spaces: 6
- Parking features: Carport, 2 Car Carport, 3+ Car Detached, Bath Facil., Double Doors, Electricity, Heated Garage, High Clear. Door, Insulated, RV Access/Parking, Separate Exit, Workshop in Garage, Water, Garage Door Opener, RV / Boat Garage, Asphalt, Off Street, Enclosed
- Has garage: Yes
- Carport spaces: 3
- Has uncovered spaces: Yes
Accessibility
- Accessibility features: Handicap Accessible
Features
- Levels: One
- Stories: 1
- Patio & porch: Covered Patio, Covered Porch, Wrap Around
- Has spa: Yes
- Spa features: Private
- Has view: Yes
- View description: Mountain(s)
Lot
- Size: 10.13 Acres
- Features: 1 to 5 Miles to City/Town, 1 Mile or Less to County Road, Cul-De-Sac, Landscaped, Level, Timber, Wooded, Mature Trees
Details
- Additional structures: Detached, Gazebo, Second Residence, Separate Living Qtrs., Workshop
- Parcel number: RP0377300009A0A
- Zoning description: Suburban
Construction
Type & style
- Home type: SingleFamily
- Architectural style: Craftsman
- Property subtype: Single Family Residence
Materials
- Frame, Recycled/Bio-Based Insulation, Spray Foam Insulation, Brick Veneer, Timber, Wood Siding
- Foundation: Concrete Perimeter
- Roof: Metal
Condition
- Resale
- New construction: No
- Year built: 2023
Utilities & green energy
- Electric: Off Grid
- Sewer: Private Sewer
- Water: Well
- Utilities for property: Natural Gas Connected, Phone Connected, Garbage Available
Community & neighborhood
Location
- Region: Sandpoint
- Subdivision: Forest Knolls
HOA & financial
HOA
- Has HOA: Yes
- HOA fee: $1,500 annually
- Services included: 2 Properties-Roads Etc
Other
Other facts
- Ownership: Fee Simple
- Road surface type: Paved
Price history
| Date | Event | Price |
|---|---|---|
| 4/25/2025 | Sold | -- |
Source: | ||
| 4/23/2025 | Pending sale | $1,849,000$880/sqft |
Source: | ||
| 3/30/2025 | Listed for sale | $1,849,000-2.6%$880/sqft |
Source: | ||
| 9/20/2024 | Listing removed | $1,899,000$904/sqft |
Source: | ||
| 4/6/2024 | Listed for sale | $1,899,000$904/sqft |
Source: | ||
Public tax history
| Year | Property taxes | Tax assessment |
|---|---|---|
| 2024 | $3,719 +10.1% | $1,032,585 +9% |
| 2023 | $3,377 +57% | $947,521 +89.1% |
| 2022 | $2,151 -24.2% | $501,063 +32.4% |
Find assessor info on the county website
Neighborhood: 83864
Nearby schools
GreatSchools rating
- 6/10Farmin Stidwell Elementary SchoolGrades: PK-6Distance: 1 mi
- 7/10Sandpoint Middle SchoolGrades: 7-8Distance: 0.9 mi
- 5/10Sandpoint High SchoolGrades: 7-12Distance: 1 mi
Schools provided by the listing agent
- Elementary: Washington
- Middle: Sandpoint
- High: Sandpoint
Source: SELMLS. This data may not be complete. We recommend contacting the local school district to confirm school assignments for this home.
Sell for more on Zillow
Get a free Zillow Showcase℠ listing and you could sell for .
$1,779,300
2% more+ $35,586
With Zillow Showcase(estimated)
$1,814,886


