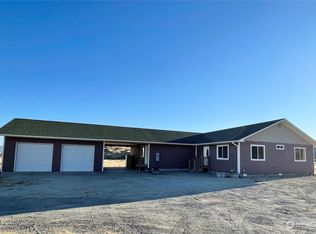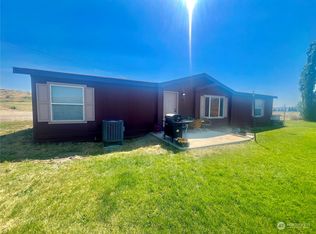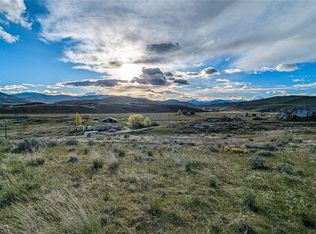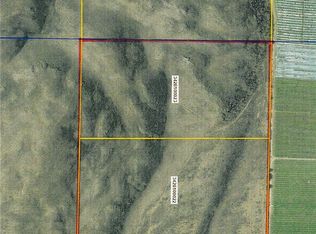Sold
Listed by:
Monica Desautel,
Best Choice Realty LLC
Bought with: RE/MAX Lake and Country
$339,000
147 Riverside Cutoff Road, Riverside, WA 98849
3beds
1,296sqft
Manufactured On Land
Built in 1996
18.5 Acres Lot
$334,800 Zestimate®
$262/sqft
$1,346 Estimated rent
Home value
$334,800
Estimated sales range
Not available
$1,346/mo
Zestimate® history
Loading...
Owner options
Explore your selling options
What's special
RIVERSIDE - 1996 Fleetwood doublewide on 18.5 acres. 3 bd/2 full bath minutes from Omak on paved County Road. Living room has large windows providing great natural light, dining room with pellet stove, separate utility room with W/D & backyard access, covered back porch. Front enclosed porch. Newer roof, laminate flooring. Carpet in bedrooms & vinyl in utility/baths. Massive 36x40 insulated shop w/220-amp power, 12 ft roll-up door, loft storage area, office space, concrete floor. 30-amp RV hookup. Barn/fenced animal area in back, property is partially fenced with fenced backyard, extra storage shed. This is a great location with the country privacy you crave, yet conveniently close to all amenities. Appliances credit offered. No CCRs here!
Zillow last checked: 8 hours ago
Listing updated: July 25, 2025 at 04:04am
Listed by:
Monica Desautel,
Best Choice Realty LLC
Bought with:
Shane DeVon, 22034191
RE/MAX Lake and Country
Source: NWMLS,MLS#: 2312683
Facts & features
Interior
Bedrooms & bathrooms
- Bedrooms: 3
- Bathrooms: 2
- Full bathrooms: 2
- Main level bathrooms: 2
- Main level bedrooms: 3
Primary bedroom
- Level: Main
Bedroom
- Level: Main
Bedroom
- Level: Main
Bathroom full
- Level: Main
Bathroom full
- Level: Main
Dining room
- Level: Main
Entry hall
- Level: Main
Kitchen with eating space
- Level: Main
Living room
- Level: Main
Utility room
- Level: Main
Heating
- Forced Air, Stove/Free Standing, Electric
Cooling
- Window Unit(s)
Appliances
- Included: Dishwasher(s), Refrigerator(s), Water Heater: Electric
Features
- Bath Off Primary, Ceiling Fan(s), Dining Room
- Flooring: Laminate, Vinyl, Carpet
- Windows: Double Pane/Storm Window
- Basement: None
- Has fireplace: No
Interior area
- Total structure area: 1,296
- Total interior livable area: 1,296 sqft
Property
Parking
- Total spaces: 4
- Parking features: Driveway, Detached Garage, Off Street, RV Parking
- Garage spaces: 4
Features
- Levels: One
- Stories: 1
- Entry location: Main
- Patio & porch: Bath Off Primary, Ceiling Fan(s), Double Pane/Storm Window, Dining Room, Vaulted Ceiling(s), Water Heater
- Has view: Yes
- View description: Mountain(s), Territorial
Lot
- Size: 18.50 Acres
- Dimensions: 1774 x 732
- Features: Paved, Fenced-Partially, Outbuildings, RV Parking, Shop
- Topography: Equestrian,Level,Sloped
Details
- Parcel number: 8849520200
- Zoning: Residential
- Zoning description: Jurisdiction: County
- Special conditions: Standard
Construction
Type & style
- Home type: MobileManufactured
- Property subtype: Manufactured On Land
Materials
- Metal/Vinyl
- Foundation: Concrete Ribbon, Tie Down
- Roof: Composition
Condition
- Year built: 1996
- Major remodel year: 1996
Details
- Builder model: MH98005694
Utilities & green energy
- Electric: Company: Okanogan PUD
- Sewer: Septic Tank, Company: Septic
- Water: Public, Company: Duck Lake Water Assoc
Community & neighborhood
Location
- Region: Riverside
- Subdivision: Riverside
Other
Other facts
- Body type: Double Wide
- Listing terms: Cash Out,Conventional,FHA,USDA Loan,VA Loan
- Cumulative days on market: 181 days
Price history
| Date | Event | Price |
|---|---|---|
| 6/24/2025 | Sold | $339,000-2.9%$262/sqft |
Source: | ||
| 5/25/2025 | Pending sale | $349,000$269/sqft |
Source: | ||
| 5/19/2025 | Price change | $349,000-3.1%$269/sqft |
Source: | ||
| 2/19/2025 | Price change | $360,000-3.7%$278/sqft |
Source: | ||
| 11/24/2024 | Listed for sale | $374,000+22.6%$289/sqft |
Source: | ||
Public tax history
| Year | Property taxes | Tax assessment |
|---|---|---|
| 2024 | $1,255 +14.6% | $145,300 +9.7% |
| 2023 | $1,095 -10% | $132,400 +82.6% |
| 2022 | $1,216 +54.5% | $72,500 +34.3% |
Find assessor info on the county website
Neighborhood: 98849
Nearby schools
GreatSchools rating
- NAN Omak Elementary SchoolGrades: PK-2Distance: 4.3 mi
- 3/10Washington Virtual Academy Omak Middle SchoolGrades: 6-8Distance: 4.5 mi
- 3/10Washington Virtual Academy Omak High SchoolGrades: 9-12Distance: 4.5 mi
Schools provided by the listing agent
- Elementary: N Omak Elem
- Middle: Omak Mid
- High: Omak High
Source: NWMLS. This data may not be complete. We recommend contacting the local school district to confirm school assignments for this home.



