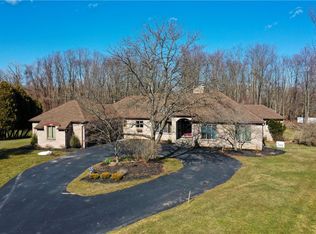Bright and spacious contemporary style home in Greece NY's beautiful Ridgeway Estates Subdivision with Spencerport Schools! This wonderful home is bright and open with sky-high ceilings and is waiting for an imaginative touch to make it shine. The main level boasts a large open kitchen, formal dining room and plenty of room to gather or entertain. The massive master bedroom is on it's own level and features a walk-in closet with dressing table and room for your largest bedroom set. The lower level is finished and offers what could be a perfect media room and additional bedroom. The lot is beautiful as well and offers wooded privacy backing to town owned woodlands of over 130+ acres. culde sac, Spenerport Schools, private lot, included appliances and much more await!
This property is off market, which means it's not currently listed for sale or rent on Zillow. This may be different from what's available on other websites or public sources.
