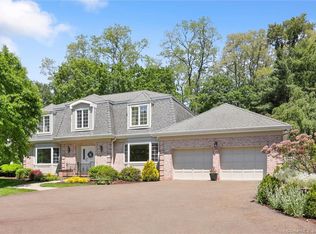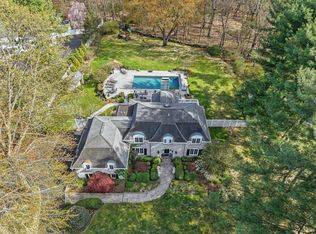Sold for $1,350,000
$1,350,000
147 Ridgecrest Road, Stamford, CT 06903
5beds
5,939sqft
Single Family Residence
Built in 1983
1 Acres Lot
$1,725,900 Zestimate®
$227/sqft
$7,846 Estimated rent
Home value
$1,725,900
$1.57M - $1.90M
$7,846/mo
Zestimate® history
Loading...
Owner options
Explore your selling options
What's special
Enjoy beautiful sunrises and relaxing sunsets from this gorgeous, 5 Bedroom, 6.5 Bath Center Hall Colonial in sought after Ridgecrest Estates, dramatically set on a stunning private acre featuring In-Ground Pool, Patio & fenced Yard. The Marble Foyer welcomes you and leads to both the impressive Living Room with Dentil Molding, Hardwood Floors and lovely Built-ins, as well as the spacious formal Dining Room with room for all your festive gatherings! The inviting Family Room, is centrally located and creates wonderful living & entertaining flow showcasing the Marble Fireplace surrounded by Built-ins and French Doors to Patio, Pool area and Rear Yard. You’ll love the recently updated Eat-In Kitchen with row of Skylights, Quartz Counters, updated Cabinets, Center Island Breakfast Bar, Glass Subway Tiled Backsplash, top-of-the-line Appliances and Eating Area with Slider to Rear Yard. An added bonus is the main level Bedroom/Office and Full Bath which accesses both Bedroom & Mudroom. Back Hall with side door, entry to 2 Car Garage and stairs to Bonus Room. The Powder Room and Laundry complete the Main Living Level. Generous-sized Primary Suite boasts large Bedroom with gas Fireplace and Built-Ins, Cathedral Ceilings; adjacent Dressing/Sitting Room with 2 Walk-In Closets and Bath with Jetted Tub, Double Shower, Two Oversized Vanities and Private Water Closet. Three additional well proportioned en-suite Bedrooms and there’s even a laundry chute! You will love the Bonus Room with Beamed Cathedral Ceiling, Skylights, and Granite Wet Bar and Beverage Fridge - easily accessible by stairs off both the Mud Room and the Bedroom level. The spacious, finished Lower Level offers an additional approximate 1200 sq ft with tons of possibilities and includes Workout Room, large Playroom, Storage and Full Bath with Sauna! Fabulous, sought after Ridgecrest neighborhood! Extras include City water, Custom Moldings, Solar Panels for energy efficiency, whole house Intercom, new HVAC, Whole House Generator: new Pool Liner, Motor, Filter & Cover, and the list goes on… Wonderful space with easy living & entertaining flow-you’ll fall in love!
Zillow last checked: 8 hours ago
Listing updated: July 09, 2024 at 08:17pm
Listed by:
THE GUZINSKI TEAM AT WILLIAM PITT SOTHEBY'S INTERNATIONAL REALTY,
Geri Guzinski 203-536-2232,
William Pitt Sotheby's Int'l 203-968-1500
Bought with:
Danielle Claroni, REB.0755579
Sotheby's International Realty
Source: Smart MLS,MLS#: 170555225
Facts & features
Interior
Bedrooms & bathrooms
- Bedrooms: 5
- Bathrooms: 7
- Full bathrooms: 6
- 1/2 bathrooms: 1
Primary bedroom
- Features: Cathedral Ceiling(s), Dressing Room, Fireplace, Gas Log Fireplace, Hardwood Floor, Walk-In Closet(s)
- Level: Upper
Bedroom
- Features: Full Bath, Hardwood Floor, Tile Floor, Tub w/Shower
- Level: Main
Bedroom
- Features: Full Bath, Hardwood Floor, Stall Shower, Tile Floor
- Level: Upper
Bedroom
- Features: Full Bath, Hardwood Floor, Stall Shower, Tile Floor
- Level: Upper
Bedroom
- Features: Full Bath, Hardwood Floor, Tile Floor, Tub w/Shower
- Level: Upper
Primary bathroom
- Features: Double-Sink, Skylight, Stall Shower, Tile Floor, Whirlpool Tub
- Level: Upper
Bathroom
- Features: Stall Shower, Steam/Sauna
- Level: Lower
Bathroom
- Features: Tile Floor
- Level: Main
Dining room
- Features: Hardwood Floor
- Level: Main
Family room
- Features: Built-in Features, Fireplace, French Doors
- Level: Main
Great room
- Features: Beamed Ceilings, Cathedral Ceiling(s), Granite Counters, Hardwood Floor, Skylight, Wet Bar
- Level: Upper
Kitchen
- Features: Granite Counters, Hardwood Floor, Kitchen Island, Pantry, Skylight, Sliders
- Level: Main
Living room
- Features: Built-in Features, Hardwood Floor
- Level: Main
Other
- Features: Wall/Wall Carpet
- Level: Main
Rec play room
- Features: Wall/Wall Carpet
- Level: Lower
Heating
- Forced Air, Zoned, Oil, Propane
Cooling
- Central Air, Zoned
Appliances
- Included: Electric Cooktop, Oven, Subzero, Dishwasher, Washer, Dryer, Electric Water Heater
- Laundry: Main Level, Mud Room
Features
- Sound System, Central Vacuum, Sauna, Entrance Foyer
- Windows: Thermopane Windows
- Basement: Full,Partially Finished,Heated,Cooled,Interior Entry,Garage Access
- Attic: Pull Down Stairs
- Number of fireplaces: 2
Interior area
- Total structure area: 5,939
- Total interior livable area: 5,939 sqft
- Finished area above ground: 4,456
- Finished area below ground: 1,483
Property
Parking
- Total spaces: 2
- Parking features: Attached, Garage Door Opener, Private, Circular Driveway, Paved
- Attached garage spaces: 2
- Has uncovered spaces: Yes
Features
- Patio & porch: Patio
- Exterior features: Underground Sprinkler
- Has private pool: Yes
- Pool features: In Ground, Vinyl
- Fencing: Full
Lot
- Size: 1 Acres
- Features: Level, Sloped
Details
- Parcel number: 338319
- Zoning: RA1
- Other equipment: Intercom, Generator
Construction
Type & style
- Home type: SingleFamily
- Architectural style: Colonial
- Property subtype: Single Family Residence
Materials
- Clapboard, Brick
- Foundation: Block, Concrete Perimeter
- Roof: Asphalt
Condition
- New construction: No
- Year built: 1983
Utilities & green energy
- Sewer: Septic Tank
- Water: Public
- Utilities for property: Underground Utilities
Green energy
- Energy efficient items: Windows
- Energy generation: Solar
Community & neighborhood
Security
- Security features: Security System
Community
- Community features: Playground, Private School(s)
Location
- Region: Stamford
- Subdivision: Ridgecrest Est.
HOA & financial
HOA
- Has HOA: Yes
Price history
| Date | Event | Price |
|---|---|---|
| 6/2/2023 | Sold | $1,350,000-2.8%$227/sqft |
Source: | ||
| 5/30/2023 | Contingent | $1,389,000$234/sqft |
Source: | ||
| 3/25/2023 | Price change | $1,389,000-2.5%$234/sqft |
Source: | ||
| 3/17/2023 | Listed for sale | $1,425,000+24.2%$240/sqft |
Source: | ||
| 7/1/2010 | Sold | $1,147,000+37.4%$193/sqft |
Source: Public Record Report a problem | ||
Public tax history
| Year | Property taxes | Tax assessment |
|---|---|---|
| 2025 | $20,272 +2.6% | $867,820 |
| 2024 | $19,752 -6.9% | $867,820 |
| 2023 | $21,227 +14.1% | $867,820 +22.8% |
Find assessor info on the county website
Neighborhood: North Stamford
Nearby schools
GreatSchools rating
- 3/10Roxbury SchoolGrades: K-5Distance: 2.7 mi
- 4/10Cloonan SchoolGrades: 6-8Distance: 4.9 mi
- 3/10Westhill High SchoolGrades: 9-12Distance: 2.6 mi
Schools provided by the listing agent
- Elementary: Roxbury
- Middle: Cloonan
- High: Westhill
Source: Smart MLS. This data may not be complete. We recommend contacting the local school district to confirm school assignments for this home.
Get pre-qualified for a loan
At Zillow Home Loans, we can pre-qualify you in as little as 5 minutes with no impact to your credit score.An equal housing lender. NMLS #10287.
Sell with ease on Zillow
Get a Zillow Showcase℠ listing at no additional cost and you could sell for —faster.
$1,725,900
2% more+$34,518
With Zillow Showcase(estimated)$1,760,418

