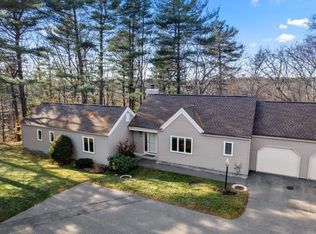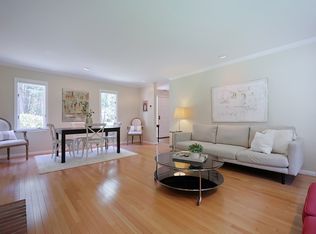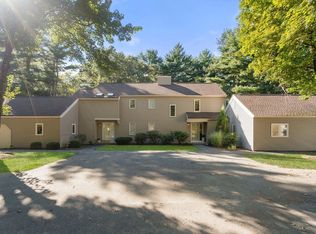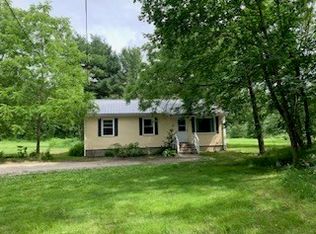Located on scenic Rice Road this iconic Antique Farmhouse is beautifully sited set back off the road on 1.55 stunning acres overlooking fields and stone walls.This property has great curb appeal with its circular drive in front of the house.Old granite steps lead you into the foyer where you will be charmed by historic details stairs and gorgeous light filled rooms. A lovely library/LR in front of the house has a tiled fireplace and built ins.The large adjoining sunny fireplaced family room overlooks the flat back yard.A cozy dining room with fireplace leads to the eat in kitchen.Second floor has three generous bedrooms and a newly renovated full bath.Third floor is a hideaway BR and bath.The att'd garage & lg bonus room above is in need of work & "as is" which is reflected in the asking price.This home has abundant potential that could be achieved over time. Additional detached garage and older tennis court. Surrounded by and easy access to miles of conservation land and trails.
This property is off market, which means it's not currently listed for sale or rent on Zillow. This may be different from what's available on other websites or public sources.



