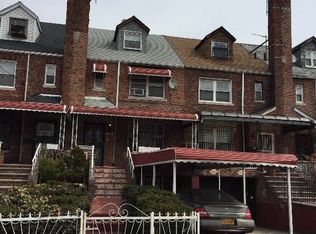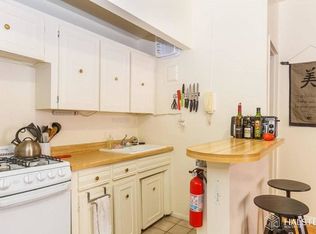Sold
$918,500
147 Remsen Ave, Brooklyn, NY 11212
3beds
1,800sqft
Multi Family
Built in 1935
-- sqft lot
$969,200 Zestimate®
$510/sqft
$3,780 Estimated rent
Home value
$969,200
$892,000 - $1.06M
$3,780/mo
Zestimate® history
Loading...
Owner options
Explore your selling options
What's special
PRICE IMPROVEMENT
Nestled in the heart of Remsen Village, a small well-located Brooklyn neighborhood near East Flatbush and Crown Heights, we are very happy to present this wonderful brick four story 2-unit home with 3 car tandem parking. 147 Remsen Avenue is a charming home with income potential and almost 1800 sq ft of living space PLUS the bonus of off-street parking for 2 cars in the driveway and 1 car in the indoor garage.
Unit #1 is a two-room studio apartment on the ground level behind the garage with access to the rear patio in the back of the house. Unit #2 is a 3+BR, 1.5 bath triplex home with a front and rear garden, as well as a front and rear porch....so many spots to enjoy the outdoors.
The house has exceptional, welcoming curb appeal! A lovely garden path leads to the front porch and then the Living Room, both facing West for beautiful afternoon and evening light. Imagine yourself relaxing on the covered front porch after a long day. On the main level, the fully remodeled "Cooks Kitchen" features stainless appliances, a window and breakfast bar plus a comfortable adjoining Dining Room leading out to the rear porch and enclosed backyard, both of which get morning light. Upstairs, there are 3 good-sized Bedrooms with closets and a beautiful remodeled bathroom with a window.
An extra BONUS is found on the very top floor, which is a huge loft-like space with a half-bath and tons of storage, perfect for use as a Great Room, an attic space, a Bedroom or Hobby/Yoga/Exercise area..the potential is endless.
Make your appointment now because this one won't last!
Zillow last checked: 8 hours ago
Listing updated: March 05, 2025 at 12:26pm
Listed by:
Martha Ellman,
Douglas Elliman,
Myrel Glick
Source: StreetEasy,MLS#: S1688887
Facts & features
Interior
Bedrooms & bathrooms
- Bedrooms: 3
- Bathrooms: 3
- Full bathrooms: 2
- 1/2 bathrooms: 1
Appliances
- Included: Dishwasher, Washer/Dryer
- Laundry: Inside
Features
- Flooring: Hardwood
Interior area
- Total structure area: 1,800
- Total interior livable area: 1,800 sqft
Property
Parking
- Parking features: Garage
- Has garage: Yes
Features
- Patio & porch: Other, Terrace
- Exterior features: Courtyard, Garden, Terrace
- Has view: Yes
- View description: Garden
Details
- Parcel number: 046090071
- Special conditions: Resale
Construction
Type & style
- Home type: MultiFamily
- Property subtype: Multi Family
Condition
- Year built: 1935
Community & neighborhood
Location
- Region: Brooklyn
- Subdivision: Brownsville
Price history
| Date | Event | Price |
|---|---|---|
| 3/27/2024 | Sold | $918,500-1.1%$510/sqft |
Source: Public Record Report a problem | ||
| 1/10/2024 | Pending sale | $929,000$516/sqft |
Source: | ||
| 12/1/2023 | Price change | $929,000-4.7%$516/sqft |
Source: StreetEasy #10491203189 Report a problem | ||
| 11/7/2023 | Listed for sale | $975,000$542/sqft |
Source: StreetEasy #10491203189 Report a problem | ||
Public tax history
| Year | Property taxes | Tax assessment |
|---|---|---|
| 2024 | $5,205 | $43,680 +13.8% |
| 2023 | -- | $38,400 -0.3% |
| 2022 | -- | $38,520 +25.6% |
Find assessor info on the county website
Neighborhood: Brownsville
Nearby schools
GreatSchools rating
- 4/10Ps 219 Kennedy KingGrades: PK-5Distance: 0.3 mi
- 6/10Middle School of Media Law and Fine Arts (The)Grades: 6-8Distance: 0.1 mi
- 3/10East Brooklyn Community High SchoolGrades: 9-12Distance: 0.4 mi

