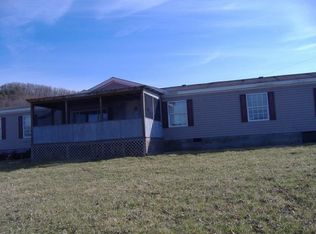Sold for $715,000
$715,000
147 Reeds Ln, Wallingford, KY 41093
3beds
3,375sqft
Single Family Residence
Built in 2011
82.32 Acres Lot
$730,000 Zestimate®
$212/sqft
$2,648 Estimated rent
Home value
$730,000
Estimated sales range
Not available
$2,648/mo
Zestimate® history
Loading...
Owner options
Explore your selling options
What's special
Bring your family and friends! This one has room for all! This private hilltop farm located in Fleming County has 3 homes, an office building, an above ground pool situated on 80 +/- acres.
The main home is over 3,000 sqft, offering 3 bedrooms, and 2.5 baths, and a finished basement. The loft adds a unique touch and can be used as a versatile space, whether you decide to make it the craft area, play area, or a cozy reading nook.
The white doublewide has 2 spacious living rooms, 3 bedrooms, 2.5 baths. The sunroom is a lovely addition for enjoying beautiful views of the surrounding countryside. The 2 smaller rooms in the primary room offer flexibility and can be utilized as a nursery, storage or even extra closet space!
The wood-sided double wide is a cozy haven with 3 beds and 2 baths.
The presence of barns and buildings with attached kennels is a great advantage for any farmer or animal lover. All buildings are insulated, heat/air, electric and water! It is the perfect set up for raising livestock, storing equipment or supplies. The fenced in pastures gives your animals a safe place to graze freely. One barn does have stalls and the farm is equipped to work cattle!
Zillow last checked: 8 hours ago
Listing updated: August 28, 2025 at 11:03pm
Listed by:
Skyler Lewis 606-548-3498,
Dream Maker Realty, LLC
Bought with:
Skyler Lewis, 281262
Dream Maker Realty, LLC
Source: Imagine MLS,MLS#: 24000785
Facts & features
Interior
Bedrooms & bathrooms
- Bedrooms: 3
- Bathrooms: 3
- Full bathrooms: 2
- 1/2 bathrooms: 1
Primary bedroom
- Level: First
Bedroom 1
- Level: First
Bedroom 2
- Level: Lower
Bathroom 1
- Description: Full Bath
- Level: First
Bathroom 2
- Description: Full Bath
- Level: First
Bathroom 3
- Description: Half Bath
- Level: Lower
Bonus room
- Level: Second
Dining room
- Level: First
Dining room
- Level: First
Kitchen
- Level: First
Living room
- Level: Lower
Living room
- Level: First
Living room
- Level: Lower
Utility room
- Description: mud room
- Level: First
Heating
- Heat Pump, Propane Tank Leased
Cooling
- Heat Pump
Appliances
- Included: Dryer, Disposal, Dishwasher, Microwave, Refrigerator, Washer, Cooktop, Oven
- Laundry: Electric Dryer Hookup, Washer Hookup
Features
- Breakfast Bar, Eat-in Kitchen, Master Downstairs, Ceiling Fan(s)
- Flooring: Carpet, Vinyl
- Windows: Blinds, Screens
- Basement: Finished
- Has fireplace: Yes
- Fireplace features: Free Standing, Gas Log
Interior area
- Total structure area: 3,375
- Total interior livable area: 3,375 sqft
- Finished area above ground: 1,875
- Finished area below ground: 1,500
Property
Parking
- Parking features: Detached Carport, Driveway
- Has garage: Yes
- Has carport: Yes
- Has uncovered spaces: Yes
Features
- Levels: One and One Half
- Has private pool: Yes
- Pool features: Above Ground
- Fencing: Chain Link,Other
- Has view: Yes
- View description: Rural, Trees/Woods, Farm
Lot
- Size: 82.32 Acres
Details
- Additional structures: Barn(s), Guest House, Shed(s)
- Parcel number: 085000002505
Construction
Type & style
- Home type: SingleFamily
- Property subtype: Single Family Residence
Materials
- Vinyl Siding
- Foundation: Block
- Roof: Metal
Condition
- New construction: No
- Year built: 2011
Utilities & green energy
- Sewer: Septic Tank
- Water: Public
Community & neighborhood
Security
- Security features: Security System Owned
Location
- Region: Wallingford
- Subdivision: Rural
Price history
| Date | Event | Price |
|---|---|---|
| 5/10/2024 | Sold | $715,000-4.5%$212/sqft |
Source: | ||
| 3/19/2024 | Pending sale | $749,000$222/sqft |
Source: | ||
| 1/12/2024 | Listed for sale | $749,000$222/sqft |
Source: | ||
| 1/12/2024 | Listing removed | -- |
Source: | ||
| 12/28/2023 | Price change | $749,000-5.1%$222/sqft |
Source: | ||
Public tax history
| Year | Property taxes | Tax assessment |
|---|---|---|
| 2023 | $1,932 +0.2% | $190,000 |
| 2022 | $1,929 +23.1% | $190,000 |
| 2021 | $1,567 -0.9% | $190,000 |
Find assessor info on the county website
Neighborhood: 41093
Nearby schools
GreatSchools rating
- 6/10E P Ward Elementary SchoolGrades: PK-6Distance: 1.3 mi
- 5/10Simons Middle SchoolGrades: 7-8Distance: 8.7 mi
- 4/10Fleming County High SchoolGrades: 9-12Distance: 9.8 mi
Schools provided by the listing agent
- Elementary: Ward
- Middle: Simons
- High: Fleming Co
Source: Imagine MLS. This data may not be complete. We recommend contacting the local school district to confirm school assignments for this home.
Get pre-qualified for a loan
At Zillow Home Loans, we can pre-qualify you in as little as 5 minutes with no impact to your credit score.An equal housing lender. NMLS #10287.
