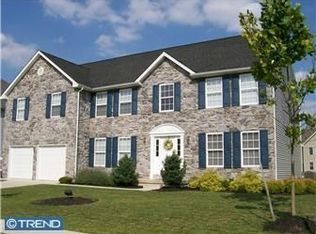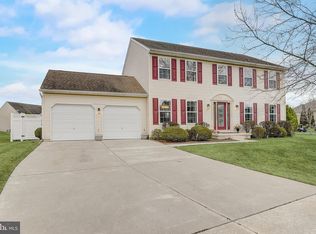Walk into this over 3,000 sq ft. Amhurst Model Home in Wilton's Corner w/Huge Open 2-story Foyer. Living Room to the left and Dining Room w h/w flooring, to the right. Recently Updated Kitchen offers 42 Cabinets, Granite Counter Tops, Tile Flooring. First Floor Office. Warm & Bright 2-Story Family Room w/Plenty of Windows including Built in Bar/Butler Pantry under Back Staircase as Another Way to the Upstairs Bedrooms! Upstairs includes a Loft Area, Overlooking the Stunning Family Room. Four Bedrooms Upstairs, includes Master Bedroom w/Private Sitting Area, Walk-In Closet Plus Master Bathroom Featuring Garden Soaking Tub, Double Sink and Separate Shower. Three Additional Bedrooms, One with Additional Walk-in Closet. Full Unfinished Basement w/ 9ft Ceilings plus Walk Out Access. Plumbing Available for Full Bath. Newer Instant Hot Tankless Water Heater. Located on a Cornering lot, with Fenced in Backyard and Inground Sprinkler System. Home Warranty Included. Security System with Home Automation. Location Close to Shopping Centers with Easy Access to AC Expressway and Rt. 42. 2019-03-28
This property is off market, which means it's not currently listed for sale or rent on Zillow. This may be different from what's available on other websites or public sources.

