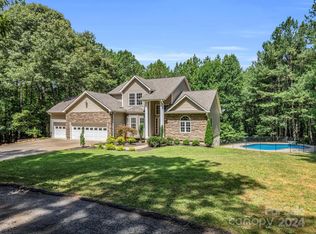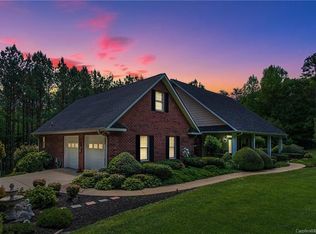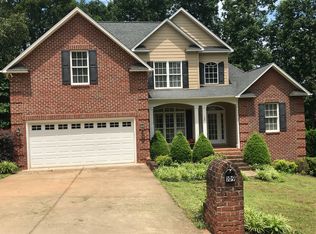Closed
$1,100,000
147 Pumkin Patch Rd, Rutherfordton, NC 28139
4beds
7,163sqft
Single Family Residence
Built in 2001
4.59 Acres Lot
$1,166,900 Zestimate®
$154/sqft
$3,899 Estimated rent
Home value
$1,166,900
$1.11M - $1.23M
$3,899/mo
Zestimate® history
Loading...
Owner options
Explore your selling options
What's special
Located just 26 mins from Tryon International Equestrian Center. Lots of closets & storage.14 x 32 screened porch w/gas fireplace.Large laundry room .There are 7 rooms, all w/ windows & closets used as bedrooms at various times.Owner’s suite has a large bedroom w/sitting area & fireplace.Owner’s bath has a jacuzzi tub and tile shower with walk in closet.An additional owner’s closet,built a few years ago,has cabinetry for shoes,clothes, jewelry & beautiful view. The upstairs has 4 rooms that have been used as BR’s and 2 full baths. The 2nd living quarters was built for parents & has a large kitchen w/ new range,dishwasher & microwave,breakfast area,dining room and living room with covered porch for entertaining or relaxing. Level easy access,separate parking area-entrance w/ wide doorways & large rooms-2 that have been BR’s each w/ private full bath & also 1/2 bath & laundry room.The studio has a full bath,started as a workshop but evolved into a heated/cooled dance/exercise studio.
Zillow last checked: 8 hours ago
Listing updated: March 21, 2025 at 03:40am
Listing Provided by:
Brent Washburn brent@washburnrealestate.com,
Washburn Real Estate, Inc.,
Sherri Hooper-Washburn,
Washburn Real Estate, Inc.
Bought with:
Mark Doyle
Caulder Realty & Land Co.
Source: Canopy MLS as distributed by MLS GRID,MLS#: 4133275
Facts & features
Interior
Bedrooms & bathrooms
- Bedrooms: 4
- Bathrooms: 7
- Full bathrooms: 5
- 1/2 bathrooms: 2
- Main level bedrooms: 1
Primary bedroom
- Features: Ceiling Fan(s), En Suite Bathroom, Walk-In Closet(s)
- Level: Main
- Area: 337.5 Square Feet
- Dimensions: 25' 0" X 13' 6"
Primary bedroom
- Level: Main
Bedroom s
- Features: Ceiling Fan(s), Walk-In Closet(s)
- Level: Upper
- Area: 154.88 Square Feet
- Dimensions: 11' 0" X 14' 1"
Bedroom s
- Level: Upper
- Area: 275.5 Square Feet
- Dimensions: 19' 0" X 14' 6"
Bedroom s
- Features: Ceiling Fan(s)
- Level: Basement
- Area: 315.25 Square Feet
- Dimensions: 24' 3" X 13' 0"
Bedroom s
- Level: Upper
Bedroom s
- Level: Upper
Bedroom s
- Level: Basement
Bathroom full
- Level: Upper
- Area: 63.35 Square Feet
- Dimensions: 12' 8" X 5' 0"
Bathroom full
- Level: Upper
- Area: 78 Square Feet
- Dimensions: 8' 0" X 9' 9"
Bathroom half
- Level: Main
- Area: 21.65 Square Feet
- Dimensions: 5' 0" X 4' 4"
Bathroom full
- Features: Garden Tub
- Level: Main
- Area: 130 Square Feet
- Dimensions: 13' 0" X 10' 0"
Bathroom full
- Level: Basement
- Area: 117 Square Feet
- Dimensions: 13' 0" X 9' 0"
Bathroom half
- Level: Basement
- Area: 40.98 Square Feet
- Dimensions: 6' 10" X 6' 0"
Bathroom full
- Level: Basement
- Area: 49.49 Square Feet
- Dimensions: 6' 8" X 7' 5"
Bathroom full
- Level: Upper
Bathroom full
- Level: Upper
Bathroom half
- Level: Main
Bathroom full
- Level: Main
Bathroom full
- Level: Basement
Bathroom half
- Level: Basement
Bathroom full
- Level: Basement
Other
- Level: Basement
- Area: 192 Square Feet
- Dimensions: 16' 0" X 12' 0"
Other
- Level: Basement
Bonus room
- Features: Ceiling Fan(s), Walk-In Closet(s)
- Level: Upper
- Area: 356.25 Square Feet
- Dimensions: 25' 0" X 14' 3"
Bonus room
- Features: Attic Walk In, Ceiling Fan(s)
- Level: Upper
- Area: 429.41 Square Feet
- Dimensions: 18' 8" X 23' 0"
Bonus room
- Level: Upper
Bonus room
- Level: Upper
Breakfast
- Features: Tray Ceiling(s)
- Level: Main
- Area: 80 Square Feet
- Dimensions: 8' 0" X 10' 0"
Breakfast
- Features: Ceiling Fan(s)
- Level: Basement
- Area: 78.64 Square Feet
- Dimensions: 8' 0" X 9' 10"
Breakfast
- Level: Main
Breakfast
- Level: Basement
Dining room
- Level: Main
- Area: 205.47 Square Feet
- Dimensions: 14' 6" X 14' 2"
Dining room
- Level: Basement
- Area: 178.13 Square Feet
- Dimensions: 14' 3" X 12' 6"
Dining room
- Level: Main
Dining room
- Level: Basement
Family room
- Features: Vaulted Ceiling(s)
- Level: Main
- Area: 324.52 Square Feet
- Dimensions: 19' 0" X 17' 1"
Family room
- Features: Open Floorplan
- Level: Basement
- Area: 326.23 Square Feet
- Dimensions: 19' 0" X 17' 2"
Family room
- Level: Main
Family room
- Level: Basement
Kitchen
- Features: Open Floorplan
- Level: Main
- Area: 266 Square Feet
- Dimensions: 19' 0" X 14' 0"
Kitchen
- Level: Main
Laundry
- Level: Main
- Area: 113.62 Square Feet
- Dimensions: 7' 4" X 15' 6"
Laundry
- Level: Basement
- Area: 54.64 Square Feet
- Dimensions: 6' 10" X 8' 0"
Laundry
- Level: Main
Laundry
- Level: Basement
Heating
- Heat Pump
Cooling
- Heat Pump
Appliances
- Included: Dishwasher, Disposal, Electric Oven, Gas Cooktop, Microwave
- Laundry: Electric Dryer Hookup, Laundry Room, Main Level, Multiple Locations
Features
- Soaking Tub, Pantry, Storage, Walk-In Closet(s)
- Flooring: Carpet, Laminate, Hardwood, Tile, Wood
- Doors: Insulated Door(s), Pocket Doors, Screen Door(s)
- Windows: Insulated Windows
- Basement: Apartment,Daylight,Exterior Entry,Finished,Interior Entry,Walk-Out Access
- Attic: Walk-In
- Fireplace features: Family Room, Kitchen, Outside, Primary Bedroom
Interior area
- Total structure area: 4,748
- Total interior livable area: 7,163 sqft
- Finished area above ground: 4,748
- Finished area below ground: 2,415
Property
Parking
- Total spaces: 2
- Parking features: Basement, Attached Garage, Garage Faces Side, Garage on Main Level
- Attached garage spaces: 2
Accessibility
- Accessibility features: Two or More Access Exits
Features
- Levels: One and One Half
- Stories: 1
- Patio & porch: Covered, Front Porch, Porch, Screened, Side Porch
- Waterfront features: Creek/Stream
Lot
- Size: 4.59 Acres
- Features: Private, Wooded
Details
- Additional structures: Workshop, Other
- Parcel number: 1626452
- Zoning: None
- Special conditions: Standard
- Other equipment: Generator Hookup
Construction
Type & style
- Home type: SingleFamily
- Architectural style: Cape Cod
- Property subtype: Single Family Residence
Materials
- Brick Full
- Roof: Shingle
Condition
- New construction: No
- Year built: 2001
Details
- Builder name: Hooper Builders
Utilities & green energy
- Sewer: Septic Installed
- Water: City
- Utilities for property: Other - See Remarks
Community & neighborhood
Security
- Security features: Carbon Monoxide Detector(s)
Location
- Region: Rutherfordton
- Subdivision: Gilbertown
Other
Other facts
- Listing terms: Cash,Conventional
- Road surface type: Asphalt, Concrete, Paved
Price history
| Date | Event | Price |
|---|---|---|
| 3/21/2025 | Sold | $1,100,000-8.3%$154/sqft |
Source: | ||
| 2/7/2025 | Pending sale | $1,200,000$168/sqft |
Source: | ||
| 8/25/2024 | Price change | $1,200,000-7.3%$168/sqft |
Source: | ||
| 6/19/2024 | Listed for sale | $1,295,000$181/sqft |
Source: | ||
Public tax history
| Year | Property taxes | Tax assessment |
|---|---|---|
| 2024 | $5,294 +0.1% | $953,300 |
| 2023 | $5,289 +13.3% | $953,300 +42.5% |
| 2022 | $4,670 | $668,800 |
Find assessor info on the county website
Neighborhood: 28139
Nearby schools
GreatSchools rating
- 5/10Mt Vernon-Ruth Elementary SchoolGrades: PK-5Distance: 2.2 mi
- 4/10R-S Middle SchoolGrades: 6-8Distance: 1.7 mi
- 4/10R-S Central High SchoolGrades: 9-12Distance: 1.1 mi
Schools provided by the listing agent
- Elementary: Mount Vernon/Ruth
- Middle: RS
- High: R-S Central
Source: Canopy MLS as distributed by MLS GRID. This data may not be complete. We recommend contacting the local school district to confirm school assignments for this home.
Get pre-qualified for a loan
At Zillow Home Loans, we can pre-qualify you in as little as 5 minutes with no impact to your credit score.An equal housing lender. NMLS #10287.


