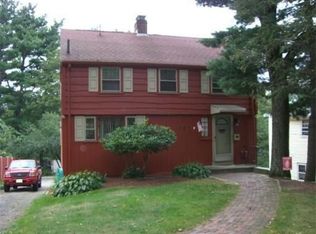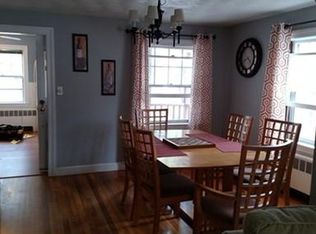Sold for $730,000
$730,000
147 Prospect Hill Rd, Waltham, MA 02451
4beds
2,404sqft
Single Family Residence
Built in 1910
6,978 Square Feet Lot
$769,800 Zestimate®
$304/sqft
$5,134 Estimated rent
Home value
$769,800
$708,000 - $839,000
$5,134/mo
Zestimate® history
Loading...
Owner options
Explore your selling options
What's special
Highly desirable & convenient Waltham “HIGHLANDS” neighborhood. Welcome to this wonderful 4-bedroom home plus office located across the street from the scenic and peaceful PROSPECT HILL PARK with its many trails. Hardwood floors throughout. This fabulous home offers an eat-in kitchen featuring a center island and a good size dining room. The second floor boasts a total of 3 bedrooms, 2 baths and an office. The master bedroom has 3 closets! The lower level presents great potential for an in-law suite with a bonus room, full bathroom, and walk-out access to a fabulous backyard with a patio -perfect for barbeques and gardening. Conveniently close to Mass Central Rail Trail (just 0.2 miles away). Easy access to highways (Rt 95, Rt2 & MassPike), Moody Street restaurants, shopping, running track, the YMCA Athletic Club, Bentley and Brandeis University and public transportation. The brand new Waltham High School opening Fall 2024! This is a fantastic opportunity for home ownership in Waltham!
Zillow last checked: 8 hours ago
Listing updated: August 13, 2024 at 11:19am
Listed by:
Gosia Kielb 978-930-4360,
Coldwell Banker Realty - Waltham 781-893-0808
Bought with:
Miller Real Estate Group
Century 21 North East
Source: MLS PIN,MLS#: 73243538
Facts & features
Interior
Bedrooms & bathrooms
- Bedrooms: 4
- Bathrooms: 4
- Full bathrooms: 3
- 1/2 bathrooms: 1
Primary bedroom
- Features: Ceiling Fan(s), Walk-In Closet(s), Flooring - Hardwood
- Level: Second
- Area: 176
- Dimensions: 16 x 11
Bedroom 2
- Features: Ceiling Fan(s), Flooring - Hardwood
- Level: Second
- Area: 128
- Dimensions: 16 x 8
Bedroom 3
- Features: Flooring - Hardwood
- Level: Second
- Area: 80
- Dimensions: 10 x 8
Bedroom 4
- Features: Ceiling Fan(s), Flooring - Hardwood
- Level: First
- Area: 112
- Dimensions: 16 x 7
Bathroom 1
- Features: Bathroom - Half
- Level: First
Bathroom 2
- Features: Bathroom - Full
- Level: Second
Bathroom 3
- Features: Bathroom - Full
- Level: Second
Dining room
- Features: Ceiling Fan(s), Flooring - Hardwood
- Level: First
- Area: 140
- Dimensions: 14 x 10
Family room
- Features: Flooring - Wall to Wall Carpet
- Level: Basement
- Area: 99
- Dimensions: 11 x 9
Kitchen
- Features: Ceiling Fan(s), Flooring - Hardwood, Flooring - Laminate, Countertops - Stone/Granite/Solid
- Level: First
- Area: 192
- Dimensions: 16 x 12
Living room
- Features: Flooring - Hardwood
- Level: First
- Area: 200
- Dimensions: 20 x 10
Office
- Features: Flooring - Hardwood
- Level: Second
- Area: 80
- Dimensions: 10 x 8
Heating
- Baseboard, Oil
Cooling
- Window Unit(s)
Appliances
- Included: Water Heater, Range, Dishwasher, Refrigerator, Freezer, Washer, Dryer, Range Hood
- Laundry: In Basement, Electric Dryer Hookup, Washer Hookup
Features
- Bathroom - Full, Bathroom - With Tub & Shower, Bathroom, Home Office
- Flooring: Tile, Hardwood, Flooring - Hardwood
- Doors: Storm Door(s)
- Windows: Storm Window(s)
- Basement: Partial,Partially Finished,Walk-Out Access
- Has fireplace: No
Interior area
- Total structure area: 2,404
- Total interior livable area: 2,404 sqft
Property
Parking
- Total spaces: 5
- Parking features: Paved Drive, Off Street, Paved
- Uncovered spaces: 5
Features
- Patio & porch: Patio
- Exterior features: Patio, Fruit Trees, Garden
Lot
- Size: 6,978 sqft
Details
- Parcel number: M:049 B:014 L:0018,833370
- Zoning: RA3
Construction
Type & style
- Home type: SingleFamily
- Architectural style: Colonial
- Property subtype: Single Family Residence
Materials
- Frame, Conventional (2x4-2x6)
- Foundation: Block
- Roof: Shingle
Condition
- Year built: 1910
Utilities & green energy
- Electric: Circuit Breakers, 100 Amp Service
- Sewer: Public Sewer
- Water: Public
- Utilities for property: for Electric Range, for Electric Dryer, Washer Hookup
Community & neighborhood
Community
- Community features: Public Transportation, Shopping, Pool, Park, Walk/Jog Trails, Medical Facility, Laundromat, Bike Path, Highway Access, Private School, Public School, T-Station, University
Location
- Region: Waltham
- Subdivision: WALTHAM HIGHLANDS
Other
Other facts
- Listing terms: Contract
- Road surface type: Paved
Price history
| Date | Event | Price |
|---|---|---|
| 8/13/2024 | Sold | $730,000+0.4%$304/sqft |
Source: MLS PIN #73243538 Report a problem | ||
| 6/22/2024 | Contingent | $727,000$302/sqft |
Source: MLS PIN #73243538 Report a problem | ||
| 5/31/2024 | Listed for sale | $727,000+77.3%$302/sqft |
Source: MLS PIN #73243538 Report a problem | ||
| 10/23/2013 | Sold | $410,000-2.4%$171/sqft |
Source: Public Record Report a problem | ||
| 7/23/2013 | Price change | $419,900-4.5%$175/sqft |
Source: Coleman & Sons Real Estate #71513275 Report a problem | ||
Public tax history
| Year | Property taxes | Tax assessment |
|---|---|---|
| 2025 | $7,269 +2.5% | $740,200 +0.7% |
| 2024 | $7,089 +1.6% | $735,400 +8.8% |
| 2023 | $6,975 -2.1% | $675,900 +5.7% |
Find assessor info on the county website
Neighborhood: 02451
Nearby schools
GreatSchools rating
- 2/10Thomas R Plympton Elementary SchoolGrades: K-5Distance: 0.6 mi
- 7/10John F Kennedy Middle SchoolGrades: 6-8Distance: 1.5 mi
- 3/10Waltham Sr High SchoolGrades: 9-12Distance: 1.6 mi
Schools provided by the listing agent
- Elementary: Plympton Elem
- Middle: Kennedy Middle
- High: Waltham High
Source: MLS PIN. This data may not be complete. We recommend contacting the local school district to confirm school assignments for this home.
Get a cash offer in 3 minutes
Find out how much your home could sell for in as little as 3 minutes with a no-obligation cash offer.
Estimated market value$769,800
Get a cash offer in 3 minutes
Find out how much your home could sell for in as little as 3 minutes with a no-obligation cash offer.
Estimated market value
$769,800

