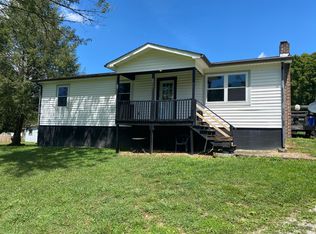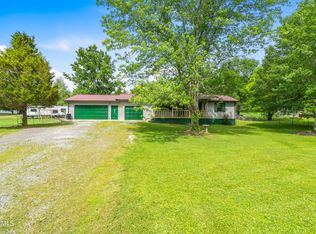Closed
$214,900
147 Pond Rd, Oliver Springs, TN 37840
3beds
1,404sqft
Mobile Home, Residential
Built in 1996
0.45 Acres Lot
$209,600 Zestimate®
$153/sqft
$1,581 Estimated rent
Home value
$209,600
$182,000 - $233,000
$1,581/mo
Zestimate® history
Loading...
Owner options
Explore your selling options
What's special
Back on market, no fault of seller. Welcome to your own piece of paradise! This well maintained manufactured home has been added on to for extra space and is situated on a spacious country corner lot. As soon as you arrive, you'll appreciate the peacefulness of this location. Step inside and you'll be greeted by a warm and inviting atmosphere. The home features 3 bedrooms and 2 bathrooms, offering plenty of space for you and your family. There is an extra office space that could be used as a 4th bedroom. You'll love the bright and airy feel of the home, with plenty of natural light streaming in through the windows. The home also features a cozy porch, where you can relax and take in the beauty of the surrounding countryside. Outside, you'll find plenty of space for outdoor activities, whether you want to start a garden, play with your pets, or simply enjoy the fresh air. For the car/woodworker enthusiast. There is a detached 12x36 garage/workshop. As well as an attached garage. Don't miss out on this incredible opportunity to own a beautiful manufactured home on a spacious country corner lot. Contact us today to schedule a showing! Newer roof and flooring, Washer/dryer combo conveys as well as kitchen island. Please check with your lender to make sure you can qualify for this manufactured home that has been added on to.
Zillow last checked: 8 hours ago
Listing updated: June 24, 2025 at 06:45am
Listing Provided by:
Brisco Woods 865-444-2400,
United Real Estate Solutions,
Lori Woods 865-705-8450,
United Real Estate Solutions
Bought with:
Beth Miser, 292572
Slyman Real Estate
Source: RealTracs MLS as distributed by MLS GRID,MLS#: 2836343
Facts & features
Interior
Bedrooms & bathrooms
- Bedrooms: 3
- Bathrooms: 2
- Full bathrooms: 2
Bedroom 1
- Features: Walk-In Closet(s)
- Level: Walk-In Closet(s)
Kitchen
- Features: Pantry
- Level: Pantry
Heating
- Central, Electric, Heat Pump
Cooling
- Central Air, Ceiling Fan(s)
Appliances
- Included: Dishwasher, Dryer, Range, Refrigerator, Washer
- Laundry: Washer Hookup, Electric Dryer Hookup
Features
- Ceiling Fan(s), Primary Bedroom Main Floor
- Flooring: Carpet, Vinyl
- Basement: Crawl Space
- Has fireplace: No
Interior area
- Total structure area: 1,404
- Total interior livable area: 1,404 sqft
- Finished area above ground: 1,404
Property
Parking
- Total spaces: 2
- Parking features: Attached
- Attached garage spaces: 2
Features
- Levels: One
- Patio & porch: Deck
Lot
- Size: 0.45 Acres
- Features: Corner Lot, Level
Details
- Additional structures: Storage Building
- Parcel number: 132N A 01300 000
- Special conditions: Standard
Construction
Type & style
- Home type: MobileManufactured
- Property subtype: Mobile Home, Residential
Materials
- Frame, Vinyl Siding, Other
Condition
- New construction: No
- Year built: 1996
Utilities & green energy
- Utilities for property: Electricity Available
Community & neighborhood
Security
- Security features: Smoke Detector(s)
Location
- Region: Oliver Springs
- Subdivision: Meadow View Est
Price history
| Date | Event | Price |
|---|---|---|
| 7/17/2023 | Sold | $214,900$153/sqft |
Source: | ||
| 5/19/2023 | Pending sale | $214,900$153/sqft |
Source: | ||
| 5/16/2023 | Listed for sale | $214,900$153/sqft |
Source: | ||
| 5/6/2023 | Listing removed | $214,900$153/sqft |
Source: | ||
| 4/26/2023 | Pending sale | $214,900$153/sqft |
Source: | ||
Public tax history
| Year | Property taxes | Tax assessment |
|---|---|---|
| 2024 | $247 | $9,100 |
| 2023 | $247 -66.5% | $9,100 -66.5% |
| 2022 | $740 | $27,200 |
Find assessor info on the county website
Neighborhood: 37840
Nearby schools
GreatSchools rating
- 4/10Coalfield SchoolGrades: PK-12Distance: 0.6 mi
Schools provided by the listing agent
- Elementary: Coalfield School
- Middle: Coalfield School
- High: Coalfield School
Source: RealTracs MLS as distributed by MLS GRID. This data may not be complete. We recommend contacting the local school district to confirm school assignments for this home.

