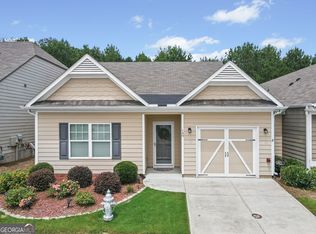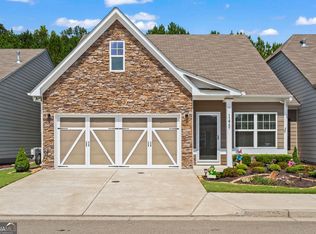Highly Sought After 55 Plus Community "Villages at River Pointe"! First floor upgrades include new paint, new hardwood floors and new crown molding. This property also has an instant hot water feature on a gas water heater, 1 year old black stainless steel Kitchenaid dishwasher, black stainless steel stove wired for electric and plumbed for gas, USB outlets in the kitchen and bedrooms, master bedroom has trey ceilings, master bath has 5 foot walk in shower, double vanity, large linen closet and a walk in closet. This home has a complete security system. Exterior of the property has concrete siding, very cozy enclosed back porch with insert to protect against weather, fenced backyard and a 2 car garage with opener. HOA fees include all exterior maintenance, grass cutting and termite control.
This property is off market, which means it's not currently listed for sale or rent on Zillow. This may be different from what's available on other websites or public sources.

