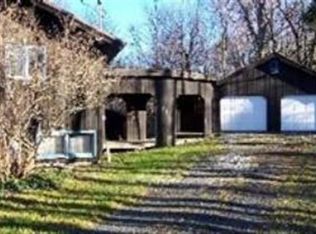This is a very spacious 4 bedroom, 2 bath home on 3 acres with a wonderful open concept and flexible floor plan to suit your needs. Large Master Suite with his and hers walk in closets, en suite bath with large soaking tub and additional full sized shower and double sinks. There are an additional 3 good sized bedrooms and full bath PLUS office/den/ or playroom space. The property consists of 3 acres approximately half lawn and half wooded with a great privacy buffer all the way around. Shed and Barn for toys, hobbies or animals. Situated on a half mile dead end road off route 100 only .5 miles to Lake Sadagwa, you could certainly walk there! Well maintained and cared for this home is in excellent shape, clean and turn key.
This property is off market, which means it's not currently listed for sale or rent on Zillow. This may be different from what's available on other websites or public sources.
