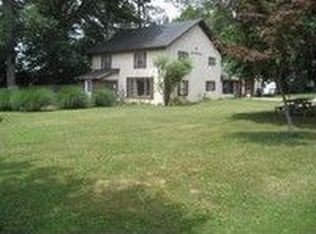Sold for $350,000
$350,000
147 Plum Hill Rd, Peach Bottom, PA 17563
3beds
1,472sqft
Single Family Residence
Built in 1974
1.15 Acres Lot
$359,900 Zestimate®
$238/sqft
$1,719 Estimated rent
Home value
$359,900
$342,000 - $378,000
$1,719/mo
Zestimate® history
Loading...
Owner options
Explore your selling options
What's special
Welcome to 147 Plum Hill Rd, Peach Bottom, PA – A Fully Remodeled Rancher on 1.15 Acres in Solanco School District This beautifully updated rancher sits on a spacious 1.15-acre lot (comprised of two parcels) in the sought-after Solanco School District. The entire home has been freshly remodeled, featuring three comfortable bedrooms and one stylish full bathroom. Additional highlights include a bright kitchen with ample cabinet storage and two oversized garage bays, providing space for vehicles, workshops, or extra storage. Perfect for those seeking move-in-ready convenience, privacy, and room to grow, this property is a must-see!
Zillow last checked: 8 hours ago
Listing updated: August 22, 2025 at 02:03am
Listed by:
Craig Hartranft 717-560-5051,
Berkshire Hathaway HomeServices Homesale Realty,
Listing Team: The Craig Hartranft Team, Co-Listing Team: The Craig Hartranft Team,Co-Listing Agent: Keith Shaub 717-278-3887,
Berkshire Hathaway HomeServices Homesale Realty
Bought with:
Kelly Bricker
Berkshire Hathaway HomeServices Homesale Realty
Source: Bright MLS,MLS#: PALA2071814
Facts & features
Interior
Bedrooms & bathrooms
- Bedrooms: 3
- Bathrooms: 1
- Full bathrooms: 1
- Main level bathrooms: 1
- Main level bedrooms: 3
Bedroom 1
- Level: Main
- Area: 165 Square Feet
- Dimensions: 11 x 15
Bedroom 2
- Level: Main
- Area: 150 Square Feet
- Dimensions: 10 x 15
Bedroom 3
- Level: Main
- Area: 132 Square Feet
- Dimensions: 11 x 12
Bathroom 1
- Level: Main
- Area: 100 Square Feet
- Dimensions: 10 x 10
Basement
- Features: Basement - Unfinished
- Level: Lower
- Area: 1080 Square Feet
- Dimensions: 40 x 27
Dining room
- Features: Dining Area
- Level: Main
- Area: 154 Square Feet
- Dimensions: 11 x 14
Family room
- Level: Main
- Area: 325 Square Feet
- Dimensions: 13 x 25
Kitchen
- Level: Main
- Area: 132 Square Feet
- Dimensions: 11 x 12
Laundry
- Level: Main
- Area: 18 Square Feet
- Dimensions: 6 x 3
Living room
- Level: Main
- Area: 280 Square Feet
- Dimensions: 20 x 14
Heating
- Baseboard, Electric
Cooling
- None
Appliances
- Included: Dryer, Oven/Range - Electric, Washer, Water Heater, Electric Water Heater
- Laundry: Main Level, Laundry Room
Features
- Combination Kitchen/Dining, Dining Area, Entry Level Bedroom, Floor Plan - Traditional, Kitchen Island, Dry Wall
- Flooring: Carpet, Vinyl
- Windows: Replacement
- Basement: Exterior Entry,Unfinished
- Number of fireplaces: 1
- Fireplace features: Wood Burning
Interior area
- Total structure area: 1,472
- Total interior livable area: 1,472 sqft
- Finished area above ground: 1,472
- Finished area below ground: 0
Property
Parking
- Total spaces: 2
- Parking features: Storage, Built In, Garage Faces Front, Inside Entrance, Oversized, Attached, Driveway, Off Street
- Attached garage spaces: 2
- Has uncovered spaces: Yes
Accessibility
- Accessibility features: None
Features
- Levels: One
- Stories: 1
- Patio & porch: Deck
- Pool features: None
- Has view: Yes
- View description: Trees/Woods
Lot
- Size: 1.15 Acres
- Features: Level, Premium, Private, Rear Yard, Wooded
Details
- Additional structures: Above Grade, Below Grade
- Parcel number: 2803668500000
- Zoning: RESIDENTIAL
- Special conditions: Standard
Construction
Type & style
- Home type: SingleFamily
- Architectural style: Ranch/Rambler
- Property subtype: Single Family Residence
Materials
- Frame, Vinyl Siding
- Foundation: Block
- Roof: Shingle
Condition
- Very Good
- New construction: No
- Year built: 1974
Utilities & green energy
- Electric: 200+ Amp Service, Circuit Breakers
- Sewer: On Site Septic
- Water: Well
Community & neighborhood
Location
- Region: Peach Bottom
- Subdivision: None Available
- Municipality: FULTON TWP
Other
Other facts
- Listing agreement: Exclusive Right To Sell
- Listing terms: Conventional,Cash
- Ownership: Fee Simple
Price history
| Date | Event | Price |
|---|---|---|
| 8/21/2025 | Sold | $350,000$238/sqft |
Source: | ||
| 7/22/2025 | Pending sale | $350,000$238/sqft |
Source: | ||
| 7/11/2025 | Listed for sale | $350,000+289.3%$238/sqft |
Source: | ||
| 6/28/1990 | Sold | $89,900$61/sqft |
Source: Agent Provided Report a problem | ||
Public tax history
| Year | Property taxes | Tax assessment |
|---|---|---|
| 2025 | $2,927 +3.1% | $181,900 |
| 2024 | $2,838 +3.1% | $181,900 |
| 2023 | $2,752 +4.6% | $181,900 |
Find assessor info on the county website
Neighborhood: 17563
Nearby schools
GreatSchools rating
- 6/10Clermont El SchoolGrades: K-5Distance: 2.7 mi
- 4/10Swift Middle SchoolGrades: 6-8Distance: 2.7 mi
- 4/10Solanco High SchoolGrades: 9-12Distance: 6.3 mi
Schools provided by the listing agent
- District: Solanco
Source: Bright MLS. This data may not be complete. We recommend contacting the local school district to confirm school assignments for this home.
Get pre-qualified for a loan
At Zillow Home Loans, we can pre-qualify you in as little as 5 minutes with no impact to your credit score.An equal housing lender. NMLS #10287.
Sell for more on Zillow
Get a Zillow Showcase℠ listing at no additional cost and you could sell for .
$359,900
2% more+$7,198
With Zillow Showcase(estimated)$367,098
