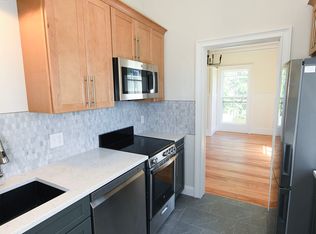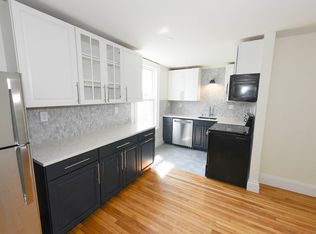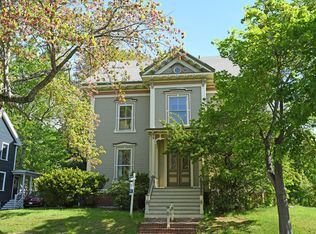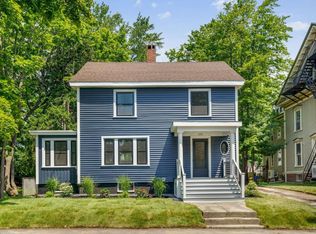147 Pleasant Avenue is a stately, newly renovated Victorian mansion built by the prominent doctor Eliphalet Clark in 1871. After extensive updating, the building provides all the modern conveniences while retaining its period charm. Residents will enjoy off-street parking, a community garden, an oversized back yard, and all the amenities that the Deering Center neighborhood has to offer. Walk to Mayor Baxter Woods, the award-winning Pat's Meat Market and Norimoto Bakery, and an assortment of local shops and restaurants. The building has extensive upgrades, including new paint, decks, common-area carpets, and brick walkways, a modernized (powerful) electric service, new HVAC systems, and the addition of a sunny laundry room. Enjoy the spacious feel of twelve-foot ceilings in this two-bedroom two full bathroom first floor condo. This unit boasts hardwood floors, heated tile floors, a spacious kitchen with a large eat-in island, ensuite washer and dryer, and a private deck and back entrance near the parking area. Stay comfortable with efficient heat pumps that provide both heating and air conditioning, as well as a cozy gas fireplace in the living room and an electric fireplace in the kitchen. The unit will come with two assigned off-street parking spaces, and a basement storage area. Seeking a one year lease term. Unit is available for immediate occupancy. Renter pays: Natural Gas for hot water, electricity (heat pumps for heat and A/C), and cable/internet. Landlord pays water and sewer and provides snowplowing and lawn maintenance.
This property is off market, which means it's not currently listed for sale or rent on Zillow. This may be different from what's available on other websites or public sources.




