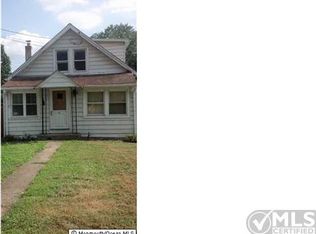If you are looking for a warm, inviting home for family time, bring your offer! The updated look of this spacious living room and authentic oak floors throughout will welcome you home. The kitchen includes a breakfast bar area, granite counters and easy care tile floor. All cabinets are hardwood with add-ons including a pull out Keurig cup holder, 2 spice racks and storage cabinet. The convenience of a first floor laundry room is available here and also allows space for your extra grocery items. The full bathroom on the first floor was recently updated with a new vanity, toilet, wainscoting and grouted vinyl tile. A walk in closet with under the stairs storage and a bedroom with a huge closet round out the first floor amenities. At the top of the stairs, you'll find the oversized bathroom recently remodeled to include a full size standup shower and exhaust fan/light/nightlight. Across the foyer, a large bedroom with its corner closet is bright and cheery. At the end of the foyer an extra-large master bedroom is move in ready with its neutral tones, pretty crown molding and an ample sized closet with a built in organizer. Opposite it, the third bedroom has ample space and includes a private outdoor deck entrance for use as a possible Mother/Daughter Suite. This home has even more to offer in outdoor living space. Protected from the sun by a maintenance free Sunsetter awning, the custom deck leads you out to a large patio and brick firepit you can cozy up to on those chilly fall nights. The screened patio room with built in seating, ceiling fan and hot tub can provide a secluded outdoor getaway. A fenced-in backyard with mature landscaping and flowering plants add to the beauty of this outdoor area, while providing a safe environment for children or furry friends to enjoy the sunshine. This home offers a new roof on the house and garage plus contract and maintenance free solar panels that will really save on the PSE&G bill all year round. Two zoned A/C and heating units and ceiling fans throughout keep the temperature to your liking. Renewal by Anderson windows were installed last year on both levels with a lifetime warranty that transfers to the new owner. Nestled on a quiet street between Gropp and Whitehorse Avenues, commuting is a breeze to the Jersey Shore, Philly and points north and south. Conveniently located withing walking distance to Hamilton's elementary, middle and high schools, and short drive to Veteran's Park and the Thunder's Riverfront Stadium. 2020-02-16
This property is off market, which means it's not currently listed for sale or rent on Zillow. This may be different from what's available on other websites or public sources.

