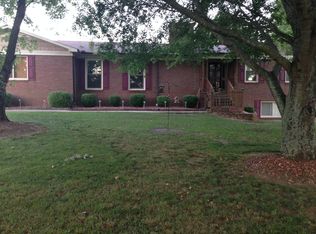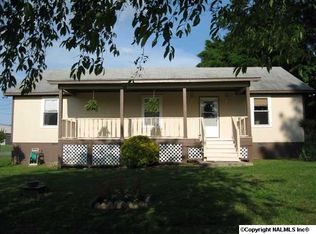147 Perkins Wood Rd, Hartselle, AL is a single family home that contains 1,776 sq ft brick home and was built in 1995. Three bedroom two bath, tremendous family room, large living room, galley kitchen on 2.4 acres. Tile flooring throughout all the wet areas, carpet approx. 3 years old, metal roof with detached two car garage.
This property is off market, which means it's not currently listed for sale or rent on Zillow. This may be different from what's available on other websites or public sources.



