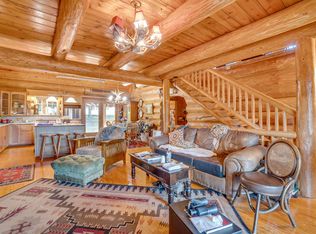A veiw to die for with the Black Buttes directly out your front window, Sit on your newly refurbished deck sipping coffee with a view of the mountains and river below. A large orchard of peaches, apples, pears, walnuts and grapes will have you eating off the land all Summer and storing up all the extra for the winter. Home was built as a 3 bedroom 2 bathroom but has a bonus/hobby room off the laundry and garage area that could be used as a 4th bedroom. Open kitchen and dining area with a large slider to the out door wooden porch has you BBQing all Summer long. Several outbuildings give you plenty of room to store your toys and lawn equipment. The sunken living room has a nice wood stove and hearth with a wood box you can load from the garage. With a little extra love this place
This property is off market, which means it's not currently listed for sale or rent on Zillow. This may be different from what's available on other websites or public sources.
