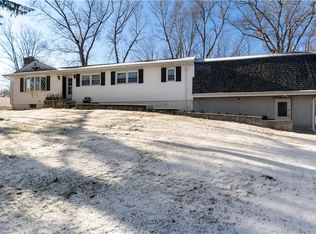Sold for $500,000
$500,000
147 Peaceable Hill Road, Brewster, NY 10509
3beds
1,920sqft
Single Family Residence, Residential
Built in 1971
0.6 Acres Lot
$507,200 Zestimate®
$260/sqft
$5,053 Estimated rent
Home value
$507,200
$421,000 - $614,000
$5,053/mo
Zestimate® history
Loading...
Owner options
Explore your selling options
What's special
First time on the market in 55 years! This lovingly maintained, spacious and versatile ranch offers incredible potential and room to make it your own. Set on .60 private, spacious acres that sit back from the road, it's one of the few homes on Peaceable Hill with its own well. A driveway alarm conveniently notifies you when a car enters the property. Inside, you'll find a generous living space and a flexible finished lower level with a private entrance—perfect for guests, a home office, or extended living. There’s also a huge walk-up attic, ideal for storage or the possibility of future expansion. A large, heated two-car garage is ideal for car enthusiasts, hobbyists, or extra storage. Conveniently located just 5 minutes to the train and major highways, this home is a solid opportunity in a prime commuter-friendly location. Bring your vision and unlock the possibilities!
Zillow last checked: 8 hours ago
Listing updated: October 07, 2025 at 11:25am
Listed by:
Lisa LaGuardia-Tremblay 845-553-4989,
Coldwell Banker Realty 914-277-5000
Bought with:
Fernando G. Kufa, 10401391023
Coldwell Banker Realty
Source: OneKey® MLS,MLS#: 896745
Facts & features
Interior
Bedrooms & bathrooms
- Bedrooms: 3
- Bathrooms: 4
- Full bathrooms: 3
- 1/2 bathrooms: 1
Primary bedroom
- Level: First
Bedroom 2
- Level: First
Bedroom 3
- Level: Lower
Primary bathroom
- Description: Full bath with separate dressing area.
- Level: First
Bathroom 2
- Description: Full, main hallway
- Level: Lower
Basement
- Description: Walk-out, unfinished storage, utility and garage
Dining room
- Level: First
Exercise room
- Description: Finished, heated, storage
- Level: Lower
Kitchen
- Description: Eat-in and walkout to backyard patio
- Level: First
Laundry
- Description: Off Kitchen
- Level: First
Lavatory
- Description: Half bath next to laundry.
- Level: First
Living room
- Description: Spacious, bright, wood-burning stove.
- Level: First
Office
- Description: Finished, heated
- Level: Lower
Heating
- Oil
Cooling
- Wall/Window Unit(s)
Appliances
- Included: Dishwasher, Dryer, Electric Range, Electric Water Heater, Microwave, Refrigerator, Washer
- Laundry: In Kitchen, Laundry Room
Features
- First Floor Bedroom, First Floor Full Bath, Beamed Ceilings, Ceiling Fan(s), Central Vacuum, Chandelier, Eat-in Kitchen, Entrance Foyer, Formal Dining, Open Kitchen, Primary Bathroom, Master Downstairs
- Flooring: Carpet, Laminate
- Basement: Full,Partially Finished,Storage Space,Walk-Out Access
- Attic: Full,Stairs,Walkup
- Number of fireplaces: 1
- Fireplace features: Living Room
Interior area
- Total structure area: 1,920
- Total interior livable area: 1,920 sqft
Property
Parking
- Total spaces: 2
- Parking features: Driveway, Garage, Heated Garage
- Garage spaces: 2
- Has uncovered spaces: Yes
Features
- Levels: One
- Patio & porch: Patio
Lot
- Size: 0.60 Acres
- Features: Back Yard, Front Yard, Interior Lot, Landscaped, Level, Near Public Transit, Near School, Near Shops, Private
Details
- Parcel number: 37308905602000010250000000
- Special conditions: None
Construction
Type & style
- Home type: SingleFamily
- Architectural style: Exp Ranch
- Property subtype: Single Family Residence, Residential
Materials
- HardiPlank Type
- Foundation: Block
Condition
- Year built: 1971
- Major remodel year: 1970
Utilities & green energy
- Sewer: Septic Tank
- Utilities for property: Electricity Connected
Community & neighborhood
Location
- Region: Brewster
Other
Other facts
- Listing agreement: Exclusive Right To Sell
Price history
| Date | Event | Price |
|---|---|---|
| 10/7/2025 | Sold | $500,000-3.8%$260/sqft |
Source: | ||
| 8/28/2025 | Pending sale | $520,000$271/sqft |
Source: | ||
| 8/8/2025 | Listed for sale | $520,000$271/sqft |
Source: | ||
Public tax history
| Year | Property taxes | Tax assessment |
|---|---|---|
| 2024 | -- | $492,500 +10% |
| 2023 | -- | $447,700 +10% |
| 2022 | -- | $407,000 +10% |
Find assessor info on the county website
Neighborhood: 10509
Nearby schools
GreatSchools rating
- 6/10C V Starr Intermediate SchoolGrades: 3-5Distance: 2.3 mi
- 4/10Henry H Wells Middle SchoolGrades: 6-8Distance: 2.3 mi
- 5/10Brewster High SchoolGrades: 9-12Distance: 2.7 mi
Schools provided by the listing agent
- Elementary: John F. Kennedy
- Middle: Henry H Wells Middle School
- High: Brewster High School
Source: OneKey® MLS. This data may not be complete. We recommend contacting the local school district to confirm school assignments for this home.
Get a cash offer in 3 minutes
Find out how much your home could sell for in as little as 3 minutes with a no-obligation cash offer.
Estimated market value
$507,200
