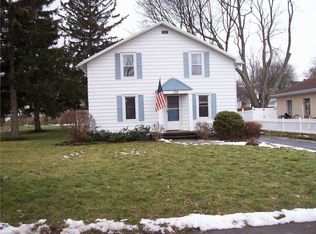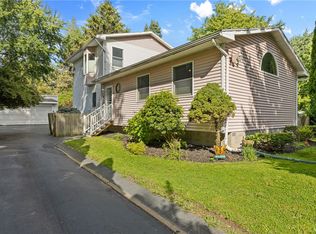OPPORTUNITY OF A LIFETIME!! One Owner Custom Built Home by a Master Tile Craftsman! Circular Driveway and a White Picket Fence sets the stage for the surprises within! Marble Window Sills, Marble Flooring, Retro Main Bath w/ separate shower, Spacious Master w/Whirlpool Tub! Fla RM w/ Surface Grill, Sink, Electric Heat and Wood Burning Fireplace leads to Tiled Patio on a Beautiful Half Acre Home Site! Liv Rm w/ Artificial Fireplace opens to a Dining Room for Entertaining or Casual Dining w/ Indirect Lighting! Features Include, Breezeway with Entrances from Front, Back & Garage!, Tiled Garage Floor, Front Porch & Patio. Kitchen is Eat-in w/ marble countertops, Chef's Style Stove, Loads of Cupboard Space & Overlooks the Patio/ Backyard! PRICED 25K UNDER ASSESSED VALUE! !
This property is off market, which means it's not currently listed for sale or rent on Zillow. This may be different from what's available on other websites or public sources.

