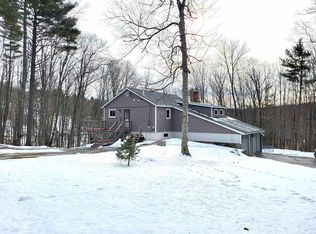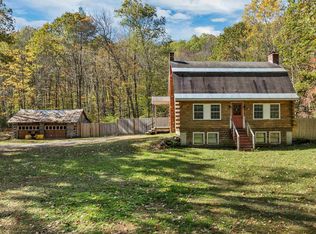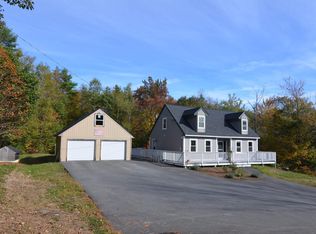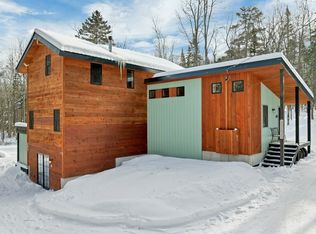Lovely home set on +/-5.4 acres offering the perfect blend of space, comfort, and convenience. The main level offers a large farmhouse-style eat-in kitchen that opens directly into the spacious living room, creating an inviting layout for everyday living and entertaining. Main-level laundry is conveniently located off the kitchen and includes a generous pantry area, utility closet, and direct access to the backyard. A primary bedroom with en-suite bath, two additional bedrooms, and a 2nd full bath round out the first floor. Upstairs you’ll find two bonus rooms plus a large family room—perfect for a second living area, play room, home office, craft room, or project space. This floor plan offers so much flexibility! Enjoy a private backyard with a spacious open area for gardening and entertaining, complemented by wooded surroundings that offer both privacy and low-maintenance appeal. A partially fenced section at the back of the home provides a convenient space for pets. The spacious 28' x 24' two-car garage provides plenty of room for vehicles, tools, kayaks, and hobby gear, and features a convenient second-floor storage area. A circular driveway adds to the home’s charm and functionality. Recent updates include both bathrooms, kitchen appliances, 9 replacement windows, crawl space vapor barrier. Conveniently located near Dartmouth Hitchcock, Dartmouth College, and the shopping and dining of West Lebanon. Enjoy the best of both worlds—peaceful privacy with everyday convenience. Safe, portable generator & playground convey with property.
Active under contract
Listed by:
Dawn C Troutman,
Susan Cole Realty Group, LLC 603-448-4500
$450,000
147 Palmer Road, Enfield, NH 03748
3beds
2,458sqft
Est.:
Single Family Residence
Built in 2004
5.4 Acres Lot
$449,000 Zestimate®
$183/sqft
$-- HOA
What's special
Main-level laundryCircular drivewayLarge family roomTwo additional bedroomsUtility closetLarge farmhouse-style eat-in kitchenGenerous pantry area
- 24 days |
- 3,700 |
- 263 |
Zillow last checked: 8 hours ago
Listing updated: January 25, 2026 at 06:10pm
Listed by:
Dawn C Troutman,
Susan Cole Realty Group, LLC 603-448-4500
Source: PrimeMLS,MLS#: 5074088
Facts & features
Interior
Bedrooms & bathrooms
- Bedrooms: 3
- Bathrooms: 2
- Full bathrooms: 2
Heating
- Baseboard, Hot Water
Cooling
- None
Appliances
- Included: Dishwasher, Dryer, Gas Range, Refrigerator, Washer, Instant Hot Water, Tankless Water Heater
- Laundry: 1st Floor Laundry
Features
- Kitchen/Dining, Primary BR w/ BA
- Flooring: Wood
- Has basement: No
Interior area
- Total structure area: 3,994
- Total interior livable area: 2,458 sqft
- Finished area above ground: 2,458
- Finished area below ground: 0
Property
Parking
- Total spaces: 6
- Parking features: Dirt, Gravel, Storage Above, Driveway, Garage, Parking Spaces 6+, Detached
- Garage spaces: 2
- Has uncovered spaces: Yes
Features
- Levels: One and One Half
- Stories: 1.5
- Exterior features: Deck, Playground
- Fencing: Dog Fence
- Frontage length: Road frontage: 170
Lot
- Size: 5.4 Acres
- Features: Country Setting, Wooded
Details
- Parcel number: EFLDM9B68L10
- Zoning description: R5
- Other equipment: Portable Generator
Construction
Type & style
- Home type: SingleFamily
- Architectural style: Cape
- Property subtype: Single Family Residence
Materials
- Wood Frame, Vinyl Siding
- Foundation: Concrete
- Roof: Asphalt Shingle
Condition
- New construction: No
- Year built: 2004
Utilities & green energy
- Electric: Circuit Breakers, Generator
- Sewer: Leach Field, Private Sewer, Septic Tank
- Utilities for property: Propane
Community & HOA
Location
- Region: Enfield
Financial & listing details
- Price per square foot: $183/sqft
- Tax assessed value: $390,100
- Annual tax amount: $6,955
- Date on market: 1/15/2026
Estimated market value
$449,000
$427,000 - $471,000
$3,065/mo
Price history
Price history
| Date | Event | Price |
|---|---|---|
| 1/15/2026 | Listed for sale | $450,000+64.2%$183/sqft |
Source: | ||
| 12/5/2020 | Listing removed | $274,000$111/sqft |
Source: Berkshire Hathaway HomeServices Verani Realty #4827164 Report a problem | ||
| 12/4/2020 | Pending sale | $274,000+2.2%$111/sqft |
Source: Berkshire Hathaway HomeServices Verani Realty #4827164 Report a problem | ||
| 11/24/2020 | Sold | $268,000-2.2%$109/sqft |
Source: | ||
| 9/5/2020 | Listed for sale | $274,000+20.7%$111/sqft |
Source: BHHS Verani Moultonboro #4827164 Report a problem | ||
Public tax history
Public tax history
| Year | Property taxes | Tax assessment |
|---|---|---|
| 2024 | $6,597 +1.2% | $390,100 +62.6% |
| 2023 | $6,516 +5.5% | $239,900 |
| 2022 | $6,177 +2.6% | $239,900 +1.4% |
Find assessor info on the county website
BuyAbility℠ payment
Est. payment
$2,503/mo
Principal & interest
$1745
Property taxes
$600
Home insurance
$158
Climate risks
Neighborhood: 03748
Nearby schools
GreatSchools rating
- 5/10Indian River SchoolGrades: 5-8Distance: 6 mi
- 7/10Mascoma Valley Regional High SchoolGrades: 9-12Distance: 6 mi
- 6/10Enfield Village SchoolGrades: PK-4Distance: 6.4 mi
Schools provided by the listing agent
- Elementary: Enfield Village School
- Middle: Indian River Middle School
- High: Mascoma Valley Regional High
- District: Mascoma Valley Sch Dst SAU #62
Source: PrimeMLS. This data may not be complete. We recommend contacting the local school district to confirm school assignments for this home.
- Loading



