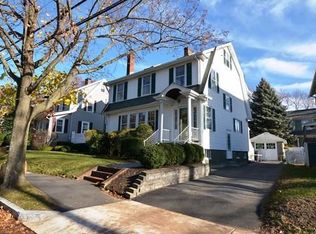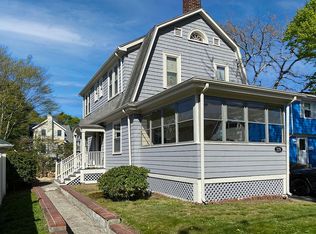Ring in 2021 with a warm, inviting, and bright 8 room 3 bed colonial built in 1927 that is close to Stratton School! Stone walls and shrubs are true New England curb appeal. The natural gumwood-woodwork, gleaming hardwood floors, detailed molding, and fireplace make the living room warm and inviting. A small office nook with built-ins is the perfect work-from-home space. The sunny dining area is open to the family room and kitchen. The island will comfortably seat 4 and offers great prep space. An abundance of cabinet space will store all your kitchen gadgets, canned goods, etc. Summer entertaining is a breeze with easy access to the deck and yard. A custom, tiled shower bathroom and more storage space round out the first floor. The second level offers 3 beds and another bathroom with tiled shower. Convenient access to the walk up attic is great for storing items. C/A, a garage and 2 driveways are added bonuses and check more of your boxes! This is one not to miss!
This property is off market, which means it's not currently listed for sale or rent on Zillow. This may be different from what's available on other websites or public sources.

