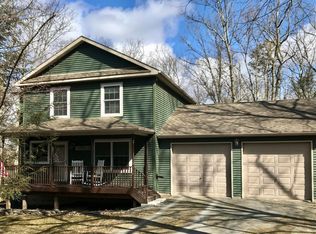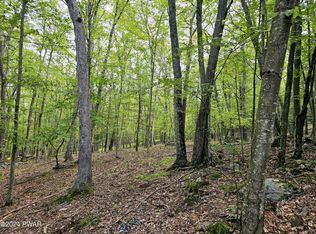Sold for $265,000
$265,000
147 Oneida Rd, Shohola, PA 18458
4beds
2,200sqft
Single Family Residence
Built in 1963
1.39 Acres Lot
$379,800 Zestimate®
$120/sqft
$2,596 Estimated rent
Home value
$379,800
$346,000 - $418,000
$2,596/mo
Zestimate® history
Loading...
Owner options
Explore your selling options
What's special
Unique Split Level on a beautiful park like parcel in the Walker Lake community Shohola, PA. The first floor of this well maintained split level home features a living room with sliders to the beautiful yard, dining area with woodstove for supplemental heat source, & new kitchen with stainless steel appliances. Upstairs you have your primary bedroom with fireplace and primary bath, 3 additional spacious bedrooms and a modern full bath. There is an unfinished section of the home with approximately 640 sq. ft that can be transformed to fit your specific needs. It would make the perfect mother in law suite, room for the young adult in your family, a gourmet kitchen with formal dining or an expansive master suite. You decide its best use!
Zillow last checked: 8 hours ago
Listing updated: February 03, 2026 at 11:03am
Listed by:
Regina Thoenig, Assoc. Broker 570-369-0936,
Keller Williams RE Milford
Bought with:
Linda L Wehner, RS367275
Weichert Realtors - Ruffino Real Estate
Source: PWAR,MLS#: PW235353
Facts & features
Interior
Bedrooms & bathrooms
- Bedrooms: 4
- Bathrooms: 2
- Full bathrooms: 2
Primary bedroom
- Area: 334.4
- Dimensions: 19 x 17.6
Bedroom 2
- Area: 164.26
- Dimensions: 14.16 x 11.6
Bedroom 3
- Area: 159.9
- Dimensions: 15 x 10.66
Bedroom 4
- Area: 142.04
- Dimensions: 13.75 x 10.33
Primary bathroom
- Area: 41.8
- Dimensions: 11 x 3.8
Bathroom 2
- Area: 73.96
- Dimensions: 10.33 x 7.16
Bonus room
- Description: unfiniished section of home
- Area: 600
- Dimensions: 30 x 20
Dining room
- Area: 182.6
- Dimensions: 16.6 x 11
Kitchen
- Area: 116.16
- Dimensions: 17.6 x 6.6
Laundry
- Area: 71.93
- Dimensions: 10.16 x 7.08
Living room
- Area: 199.2
- Dimensions: 16.6 x 12
Heating
- Coal, Wood Stove, Zoned, Electric
Cooling
- Ceiling Fan(s)
Appliances
- Included: Dishwasher, Refrigerator, Microwave, Electric Oven
- Laundry: Laundry Room
Features
- Ceiling Fan(s)
- Flooring: Plank, Vinyl, Tile
- Doors: Sliding Doors
- Basement: Crawl Space
- Attic: Attic Storage,Storage
- Has fireplace: Yes
- Fireplace features: Free Standing, Wood Burning, Living Room
Interior area
- Total structure area: 2,200
- Total interior livable area: 2,200 sqft
- Finished area above ground: 1,736
- Finished area below ground: 0
Property
Parking
- Parking features: Driveway, Off Street, Garage Faces Front, Garage
- Has garage: Yes
- Has uncovered spaces: Yes
Features
- Levels: Split Level,Multi/Split
- Stories: 2
- Patio & porch: Covered, Patio, Deck
- Exterior features: Outdoor Grill
- Fencing: None
- Body of water: None
Lot
- Size: 1.39 Acres
- Features: Back Yard, Garden
Details
- Additional parcels included: Lot 6 049.0209.73 Lot 5 049.020995Lot 9 049.020994 Lot 14 .049020975Lot 13 049.02
- Parcel number: 049.020974 005494
- Zoning description: Residential
Construction
Type & style
- Home type: SingleFamily
- Property subtype: Single Family Residence
Materials
- Aluminum Siding
- Foundation: Block
- Roof: Asphalt,Fiberglass
Condition
- Fixer,Updated/Remodeled
- New construction: No
- Year built: 1963
Utilities & green energy
- Electric: 200 or Less Amp Service
- Sewer: Septic Tank
- Water: Well
- Utilities for property: Cable Available, Electricity Connected
Community & neighborhood
Community
- Community features: Clubhouse, Lake
Location
- Region: Shohola
- Subdivision: Walker Lake Estates
HOA & financial
HOA
- Has HOA: Yes
- HOA fee: $915 annually
- Amenities included: Beach Access
- Services included: Maintenance Grounds
Other
Other facts
- Listing terms: Cash,Conventional
- Road surface type: Other
Price history
| Date | Event | Price |
|---|---|---|
| 5/30/2024 | Sold | $265,000$120/sqft |
Source: | ||
| 4/23/2024 | Pending sale | $265,000$120/sqft |
Source: | ||
| 4/23/2024 | Listed for sale | $265,000$120/sqft |
Source: | ||
| 4/17/2024 | Pending sale | $265,000$120/sqft |
Source: | ||
| 3/15/2024 | Price change | $265,000-3.6%$120/sqft |
Source: | ||
Public tax history
| Year | Property taxes | Tax assessment |
|---|---|---|
| 2025 | $4,417 +4.5% | $26,820 |
| 2024 | $4,226 +2.8% | $26,820 |
| 2023 | $4,112 +2.7% | $26,820 |
Find assessor info on the county website
Neighborhood: 18458
Nearby schools
GreatSchools rating
- 8/10Shohola El SchoolGrades: K-5Distance: 3.2 mi
- 6/10Delaware Valley Middle SchoolGrades: 6-8Distance: 10 mi
- 10/10Delaware Valley High SchoolGrades: 9-12Distance: 8.6 mi
Get a cash offer in 3 minutes
Find out how much your home could sell for in as little as 3 minutes with a no-obligation cash offer.
Estimated market value$379,800
Get a cash offer in 3 minutes
Find out how much your home could sell for in as little as 3 minutes with a no-obligation cash offer.
Estimated market value
$379,800

