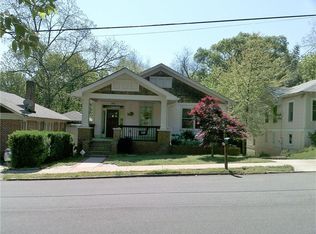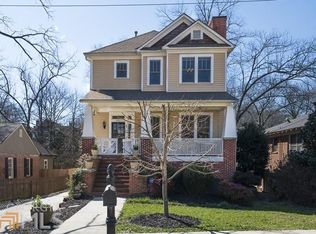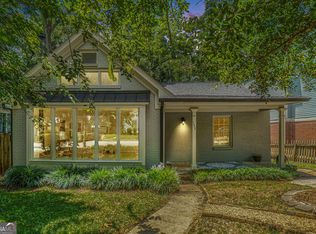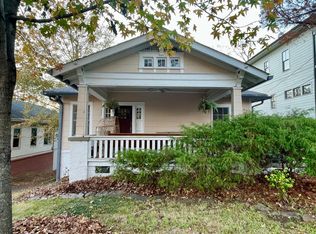Closed
$635,000
147 Olympic Pl, Decatur, GA 30030
4beds
1,699sqft
Single Family Residence
Built in 1926
8,712 Square Feet Lot
$615,500 Zestimate®
$374/sqft
$3,807 Estimated rent
Home value
$615,500
$566,000 - $671,000
$3,807/mo
Zestimate® history
Loading...
Owner options
Explore your selling options
What's special
Check out the 3D virtual tour! Welcome home to Oakhurst, a perfect vibrant in-town neighborhood located within walking distance to all the restaurants and shops that Oakhurst and Downtown Decatur have to offer. This 4 bed, 3 full bath 1926 craftsman (2,700 sqft total) starts with a welcoming front porch with its comfy rocking chairs, made for enjoying your morning coffee or relaxing in the evening. The home has original features like a leaded glass front door, original hardwood floors, and built-in cabinets flanking the decorative fireplace and in the eat-in kitchen. The living room is open to both the dining room and the updated kitchen. The updated kitchen has stainless steel appliances, custom cabinetry, butcher block countertops, copper sink and fixtures, and 6 burner gas stove. The main floor primary suite (currently used as a den) features an updated ensuite full bath, a decorative fireplace and a door to the screened porch, deck and backyard. The daylight lower-level features unique stained concrete floors, a bedroom, living area, a full bath and exterior and interior entry. It makes for a great in-law suite. Venture outdoors to enjoy the expansive fenced backyard, deck and screened porch which makes for the perfect outdoor experience. All appliances remain including washer & dryer. This home is conveniently close to downtown Decatur, downtown Atlanta, Emory, Midtown, and major highways, providing both luxury and convenience in a vibrant neighborhood. Don't miss the opportunity to own this original Craftsman home in one of Decatur's most desirable neighborhoods.
Zillow last checked: 8 hours ago
Listing updated: August 03, 2025 at 10:12am
Listed by:
Cory Co Real Estate Group 404-564-5595,
Keller Williams Realty,
Cory Ditman 770-882-7228,
Keller Williams Realty
Bought with:
Denise Joiner, 38471
Beacham & Company
Source: GAMLS,MLS#: 10532865
Facts & features
Interior
Bedrooms & bathrooms
- Bedrooms: 4
- Bathrooms: 3
- Full bathrooms: 3
- Main level bathrooms: 2
- Main level bedrooms: 3
Dining room
- Features: Separate Room
Kitchen
- Features: Breakfast Room
Heating
- Central
Cooling
- Ceiling Fan(s), Central Air
Appliances
- Included: Dishwasher, Dryer, Oven/Range (Combo), Refrigerator, Washer
- Laundry: In Basement
Features
- Bookcases, Double Vanity, Master On Main Level, Other, Tray Ceiling(s), Vaulted Ceiling(s), Walk-In Closet(s)
- Flooring: Carpet, Hardwood
- Basement: Bath Finished,Daylight,Exterior Entry,Finished,Interior Entry,Partial
- Number of fireplaces: 2
- Fireplace features: Living Room, Masonry, Other
Interior area
- Total structure area: 1,699
- Total interior livable area: 1,699 sqft
- Finished area above ground: 1,699
- Finished area below ground: 0
Property
Parking
- Total spaces: 2
- Parking features: Off Street
Features
- Levels: One
- Stories: 1
- Patio & porch: Deck, Screened
- Exterior features: Other
- Fencing: Chain Link,Wood
- Body of water: None
Lot
- Size: 8,712 sqft
- Features: Private
- Residential vegetation: Wooded
Details
- Parcel number: 15 236 02 023
Construction
Type & style
- Home type: SingleFamily
- Architectural style: Brick 4 Side,Craftsman
- Property subtype: Single Family Residence
Materials
- Brick
- Roof: Composition
Condition
- Resale
- New construction: No
- Year built: 1926
Utilities & green energy
- Sewer: Public Sewer
- Water: Public
- Utilities for property: Cable Available, Electricity Available, Natural Gas Available, Phone Available, Sewer Connected, Water Available
Green energy
- Water conservation: Low-Flow Fixtures
Community & neighborhood
Community
- Community features: Park, Playground, Near Public Transport, Walk To Schools, Near Shopping
Location
- Region: Decatur
- Subdivision: Oakhurst
HOA & financial
HOA
- Has HOA: No
- Services included: None
Other
Other facts
- Listing agreement: Exclusive Right To Sell
Price history
| Date | Event | Price |
|---|---|---|
| 8/1/2025 | Sold | $635,000-5.9%$374/sqft |
Source: | ||
| 7/14/2025 | Pending sale | $675,000$397/sqft |
Source: | ||
| 6/13/2025 | Price change | $675,000-2.9%$397/sqft |
Source: | ||
| 5/30/2025 | Listed for sale | $695,000+5.5%$409/sqft |
Source: | ||
| 5/26/2022 | Sold | $659,000-5.9%$388/sqft |
Source: Public Record Report a problem | ||
Public tax history
| Year | Property taxes | Tax assessment |
|---|---|---|
| 2025 | $19,857 +10.5% | $312,040 |
| 2024 | $17,971 +608% | $312,040 +18.4% |
| 2023 | $2,538 +30116.7% | $263,600 +13.9% |
Find assessor info on the county website
Neighborhood: Oakhurst
Nearby schools
GreatSchools rating
- NAOakhurst Elementary SchoolGrades: PK-2Distance: 0.1 mi
- 8/10Beacon Hill Middle SchoolGrades: 6-8Distance: 0.3 mi
- 9/10Decatur High SchoolGrades: 9-12Distance: 0.6 mi
Schools provided by the listing agent
- Elementary: Oakhurst
- Middle: Beacon Hill
- High: Decatur
Source: GAMLS. This data may not be complete. We recommend contacting the local school district to confirm school assignments for this home.
Get a cash offer in 3 minutes
Find out how much your home could sell for in as little as 3 minutes with a no-obligation cash offer.
Estimated market value$615,500
Get a cash offer in 3 minutes
Find out how much your home could sell for in as little as 3 minutes with a no-obligation cash offer.
Estimated market value
$615,500



