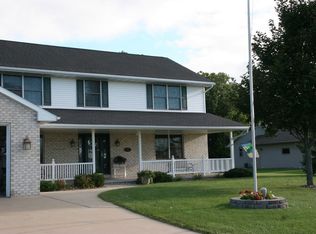Sold
$460,000
147 Oak Brook Dr, Pulaski, WI 54162
4beds
2,244sqft
Single Family Residence
Built in 1995
0.59 Acres Lot
$442,800 Zestimate®
$205/sqft
$2,913 Estimated rent
Home value
$442,800
$421,000 - $465,000
$2,913/mo
Zestimate® history
Loading...
Owner options
Explore your selling options
What's special
Stunning 2 story home impeccable maintained in the heart of Pulaski, within walking distance of schools, parks & the Mountain Bay Trl. Enjoy picturesque views from your covered back patio overlooking a park-like backyard w/serene woods, a meandering creek, & privacy. This 4 bedrm 2.5 bath homes features 1st fl laundry, dedicated office, and spacious kitchen/dining area w/oak cabinets, quartz tops, stylish backsplash and living rm enhanced w/a stone pellet fp. 2nd fl offers Owners Suite w/private bath & walk-in closet, 3 bedrms & full bath. LL finished offers rec rm. 2 stall garage w/2 services drs provides ample space, featuring a 14 x 17 addition w/3rd garage door opening to backyard w/extra concrete for outdoor enteraining. X-tra concrete for x-tra parking. Best closing May 12, 2025.
Zillow last checked: 8 hours ago
Listing updated: January 15, 2026 at 02:02am
Listed by:
LISTING MAINTENANCE 920-993-7007,
Coldwell Banker Real Estate Group,
Jeanne M Godschalx 920-639-6769,
Coldwell Banker Real Estate Group
Bought with:
Russell Schisel
Coldwell Banker Real Estate Group
Source: RANW,MLS#: 50305383
Facts & features
Interior
Bedrooms & bathrooms
- Bedrooms: 4
- Bathrooms: 3
- Full bathrooms: 2
- 1/2 bathrooms: 1
Bedroom 1
- Level: Upper
- Dimensions: 10x15
Bedroom 2
- Level: Upper
- Dimensions: 10x11
Bedroom 3
- Level: Upper
- Dimensions: 10x11
Bedroom 4
- Level: Upper
- Dimensions: 11x12
Dining room
- Level: Main
- Dimensions: 9x12
Kitchen
- Level: Main
- Dimensions: 11x12
Living room
- Level: Main
- Dimensions: 14x16
Other
- Description: Laundry
- Level: Main
- Dimensions: 5x8
Other
- Description: Den/Office
- Level: Main
- Dimensions: 8x8
Other
- Description: Foyer
- Level: Main
- Dimensions: 5x9
Other
- Description: Rec Room
- Level: Lower
- Dimensions: 13x24
Heating
- Forced Air
Cooling
- Forced Air, Central Air
Appliances
- Included: Dishwasher, Microwave, Range, Refrigerator, Water Softener Owned
Features
- At Least 1 Bathtub, Breakfast Bar, Cable Available, Walk-In Closet(s), Walk-in Shower
- Flooring: Wood/Simulated Wood Fl
- Basement: Full,Partially Finished,Sump Pump,Finished
- Number of fireplaces: 1
- Fireplace features: One, Pellet Stove
Interior area
- Total interior livable area: 2,244 sqft
- Finished area above ground: 1,932
- Finished area below ground: 312
Property
Parking
- Total spaces: 2
- Parking features: Attached, Garage Door Opener
- Attached garage spaces: 2
Accessibility
- Accessibility features: Laundry 1st Floor, Level Drive, Level Lot, Stall Shower
Features
- Patio & porch: Patio
Lot
- Size: 0.59 Acres
- Dimensions: 129x195
- Features: Sidewalk, Wooded
Details
- Parcel number: VP769103
- Zoning: Residential
- Special conditions: Arms Length
Construction
Type & style
- Home type: SingleFamily
- Architectural style: Colonial
- Property subtype: Single Family Residence
Materials
- Stone, Vinyl Siding
- Foundation: Poured Concrete
Condition
- New construction: No
- Year built: 1995
Utilities & green energy
- Sewer: Public Sewer
- Water: Public
Community & neighborhood
Location
- Region: Pulaski
Price history
| Date | Event | Price |
|---|---|---|
| 4/30/2025 | Sold | $460,000+4.6%$205/sqft |
Source: RANW #50305383 Report a problem | ||
| 3/26/2025 | Pending sale | $439,900$196/sqft |
Source: | ||
| 3/26/2025 | Contingent | $439,900$196/sqft |
Source: | ||
| 3/25/2025 | Listed for sale | $439,900+53%$196/sqft |
Source: RANW #50305383 Report a problem | ||
| 6/25/2021 | Sold | $287,500-0.9%$128/sqft |
Source: Public Record Report a problem | ||
Public tax history
| Year | Property taxes | Tax assessment |
|---|---|---|
| 2024 | $5,819 +2.5% | $333,800 |
| 2023 | $5,676 +21.6% | $333,800 +58.9% |
| 2022 | $4,666 +11.7% | $210,100 +8.2% |
Find assessor info on the county website
Neighborhood: 54162
Nearby schools
GreatSchools rating
- 7/10Glenbrook Elementary SchoolGrades: PK-5Distance: 0.5 mi
- 7/10Pulaski Community Middle SchoolGrades: 6-8Distance: 0.2 mi
- 9/10Pulaski High SchoolGrades: 9-12Distance: 0.3 mi

Get pre-qualified for a loan
At Zillow Home Loans, we can pre-qualify you in as little as 5 minutes with no impact to your credit score.An equal housing lender. NMLS #10287.
