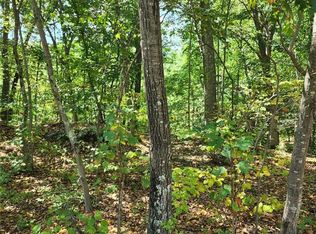Sold for $265,000
$265,000
147 Nod Road, Clinton, CT 06413
2beds
984sqft
Single Family Residence
Built in 1978
0.52 Acres Lot
$334,400 Zestimate®
$269/sqft
$2,286 Estimated rent
Home value
$334,400
$311,000 - $358,000
$2,286/mo
Zestimate® history
Loading...
Owner options
Explore your selling options
What's special
This remarkable A-frame contemporary home is located on a half-acre of land within the Boulder Lake Beach Association. Originally built in 1978 and extensively reconstructed in 1993, this home offers one floor living including a spacious kitchen with gas range, living room with cathedral ceiling and gas fireplace (easily converted back to wood if you desire), a dining area, and two bedrooms. There is a second floor loft that could serve as a home office, craft area, family room, or overnight guest space. The large back deck is a great place to enjoy the woodsy yard. There is plenty of storage in the basement plus a one car garage in the lower level. Public water is available for future connection in the street. This home has deeded rights to Boulder Lake which welcomes swimming, fishing, kayaking, and ice skating and is a short walk up Baxter Road. It is also part of the Boulder Lake Tax District which is an extra $92.35 per year. All Purchase Agreements are subject to Probate Court approval and home is offered "As Is".
Zillow last checked: 8 hours ago
Listing updated: July 09, 2024 at 08:17pm
Listed by:
Cathy Lynch & Team,
Dana Weinstein 203-927-8687,
Coldwell Banker Realty 203-245-4700
Bought with:
Maddie Budge
William Raveis Real Estate
Co-Buyer Agent: Bill Heenan
William Raveis Real Estate
Source: Smart MLS,MLS#: 170558691
Facts & features
Interior
Bedrooms & bathrooms
- Bedrooms: 2
- Bathrooms: 1
- Full bathrooms: 1
Bedroom
- Features: Wall/Wall Carpet
- Level: Main
- Area: 132 Square Feet
- Dimensions: 12 x 11
Bedroom
- Features: Wall/Wall Carpet
- Level: Main
- Area: 132 Square Feet
- Dimensions: 12 x 11
Bathroom
- Features: Laundry Hookup, Skylight, Tile Floor, Whirlpool Tub
- Level: Main
- Area: 143 Square Feet
- Dimensions: 13 x 11
Dining room
- Features: Wall/Wall Carpet
- Level: Main
- Area: 144 Square Feet
- Dimensions: 16 x 9
Kitchen
- Features: Tile Floor
- Level: Main
- Area: 195 Square Feet
- Dimensions: 15 x 13
Living room
- Features: Cathedral Ceiling(s), Fireplace, Gas Log Fireplace, Wall/Wall Carpet
- Level: Main
- Area: 238 Square Feet
- Dimensions: 17 x 14
Loft
- Features: Wall/Wall Carpet
- Level: Upper
- Area: 120 Square Feet
- Dimensions: 12 x 10
Heating
- Forced Air, Oil, Propane
Cooling
- Wall Unit(s)
Appliances
- Included: Gas Range, Refrigerator, Electric Water Heater
- Laundry: Main Level
Features
- Open Floorplan
- Basement: Full,Unfinished,Garage Access
- Attic: None
- Number of fireplaces: 1
Interior area
- Total structure area: 984
- Total interior livable area: 984 sqft
- Finished area above ground: 984
Property
Parking
- Total spaces: 1
- Parking features: Attached, Private
- Attached garage spaces: 1
- Has uncovered spaces: Yes
Features
- Patio & porch: Deck
- Exterior features: Rain Gutters
- Waterfront features: Lake, Access, Walk to Water
Lot
- Size: 0.52 Acres
- Features: Corner Lot, Few Trees, Rocky
Details
- Parcel number: 948571
- Zoning: I-P
Construction
Type & style
- Home type: SingleFamily
- Architectural style: Contemporary,Ranch
- Property subtype: Single Family Residence
Materials
- Vertical Siding, Wood Siding
- Foundation: Concrete Perimeter
- Roof: Asphalt
Condition
- New construction: No
- Year built: 1978
Utilities & green energy
- Sewer: Septic Tank
- Water: Public, Well
Community & neighborhood
Community
- Community features: Lake
Location
- Region: Clinton
- Subdivision: Boulder Lake
HOA & financial
HOA
- Has HOA: Yes
- HOA fee: $92 annually
- Amenities included: Lake/Beach Access
Price history
| Date | Event | Price |
|---|---|---|
| 5/16/2023 | Sold | $265,000-7%$269/sqft |
Source: | ||
| 5/9/2023 | Contingent | $285,000$290/sqft |
Source: | ||
| 3/31/2023 | Listed for sale | $285,000$290/sqft |
Source: | ||
Public tax history
| Year | Property taxes | Tax assessment |
|---|---|---|
| 2025 | $3,939 +2.9% | $126,500 |
| 2024 | $3,828 +1.5% | $126,500 |
| 2023 | $3,773 | $126,500 |
Find assessor info on the county website
Neighborhood: 06413
Nearby schools
GreatSchools rating
- 7/10Lewin G. Joel Jr. SchoolGrades: PK-4Distance: 2 mi
- 7/10Jared Eliot SchoolGrades: 5-8Distance: 2.1 mi
- 7/10The Morgan SchoolGrades: 9-12Distance: 1.6 mi
Schools provided by the listing agent
- Elementary: Lewin G. Joel
- Middle: Jared Eliot
- High: Morgan
Source: Smart MLS. This data may not be complete. We recommend contacting the local school district to confirm school assignments for this home.
Get pre-qualified for a loan
At Zillow Home Loans, we can pre-qualify you in as little as 5 minutes with no impact to your credit score.An equal housing lender. NMLS #10287.
Sell for more on Zillow
Get a Zillow Showcase℠ listing at no additional cost and you could sell for .
$334,400
2% more+$6,688
With Zillow Showcase(estimated)$341,088
