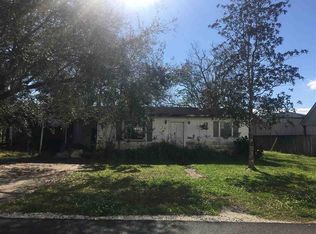Sold
Price Unknown
147 Nini Rd, Morgan City, LA 70380
3beds
2,121sqft
Single Family Residence
Built in 2013
9,147.6 Square Feet Lot
$318,700 Zestimate®
$--/sqft
$2,244 Estimated rent
Home value
$318,700
Estimated sales range
Not available
$2,244/mo
Zestimate® history
Loading...
Owner options
Explore your selling options
What's special
Immaculate, well maintained 2-story home has a ton of bells & whistles including a Whole House GENERATOR! Located in the Bayou Vista/Berwick area with quick access to all the amenities of city life and special features like a Brand NEW double gate Privacy fence with space for RV Parking, a 30 x 30 WORKSHOP, covered patio and 16 x 20 OUTDOOR KITCHEN/REC ROOM. As you step inside you'll notice the beautiful kitchen with granite countertops, SS appliances and ceramic tile floors along with gorgeous wood flooring throughout. Downstairs you'll find the Large Master bedroom which extends to an Extra Large Walk-Through Closet and spacious bath. Upstairs has a full bath, 2 large bedrooms with walk-In closets, a Bonus Storage room and 2 separate access doors to the attic. The porches are inviting you to come make this your new home, contact me or your Agent of choice to schedule a private tour today.
Zillow last checked: 8 hours ago
Listing updated: May 30, 2025 at 01:04pm
Listed by:
Rita Bonin,
Keller Williams Realty Acadiana
Source: RAA,MLS#: 2020022516
Facts & features
Interior
Bedrooms & bathrooms
- Bedrooms: 3
- Bathrooms: 3
- Full bathrooms: 2
- 1/2 bathrooms: 1
Heating
- Central
Cooling
- Central Air
Appliances
- Included: Disposal, Microwave, Refrigerator
- Laundry: Electric Dryer Hookup, Washer Hookup
Features
- High Ceilings, Computer Nook, Kitchen Island, Other, Separate Shower, Varied Ceiling Heights, Walk-In Closet(s), Granite Counters
- Flooring: Tile, Wood
- Number of fireplaces: 1
- Fireplace features: 1 Fireplace, Other
Interior area
- Total interior livable area: 2,121 sqft
Property
Parking
- Total spaces: 2
- Parking features: Open, RV Access/Parking
- Carport spaces: 2
- Has uncovered spaces: Yes
Features
- Stories: 2
- Patio & porch: Covered, Open, Porch
- Exterior features: Outdoor Kitchen
- Fencing: Privacy,Split Rail,Wood,Gate
Lot
- Size: 9,147 sqft
- Dimensions: 70 x 132
- Features: 0 to 0.5 Acres, Level
Details
- Additional structures: Outdoor Kitchen, Workshop
- Parcel number: 301438101000
- Special conditions: Arms Length
- Other equipment: Generator, Other
Construction
Type & style
- Home type: SingleFamily
- Architectural style: Acadian,Traditional
- Property subtype: Single Family Residence
Materials
- Brick Veneer, HardiPlank Type, Brick
- Foundation: Slab
- Roof: Composition
Condition
- Year built: 2013
Utilities & green energy
- Electric: Elec: CLECO
- Gas: Gas: City
- Sewer: Public Sewer
Community & neighborhood
Location
- Region: Morgan City
- Subdivision: None
Price history
| Date | Event | Price |
|---|---|---|
| 5/30/2025 | Sold | -- |
Source: | ||
| 4/11/2025 | Pending sale | $315,000$149/sqft |
Source: | ||
| 4/7/2025 | Listed for sale | $315,000+16.7%$149/sqft |
Source: | ||
| 3/24/2021 | Listing removed | -- |
Source: Owner Report a problem | ||
| 12/11/2020 | Listing removed | $270,000$127/sqft |
Source: Owner Report a problem | ||
Public tax history
| Year | Property taxes | Tax assessment |
|---|---|---|
| 2024 | $2,570 +1.7% | $24,500 |
| 2023 | $2,526 -1.2% | $24,500 |
| 2022 | $2,558 | $24,500 |
Find assessor info on the county website
Neighborhood: 70380
Nearby schools
GreatSchools rating
- 8/10Bayou Vista Elementary SchoolGrades: PK-5Distance: 1.4 mi
- 5/10Berwick Junior High SchoolGrades: 6-8Distance: 1.5 mi
- 7/10Berwick High SchoolGrades: 9-12Distance: 1.5 mi
Schools provided by the listing agent
- Elementary: Bayou Vista
- Middle: Berwick
- High: Berwick
Source: RAA. This data may not be complete. We recommend contacting the local school district to confirm school assignments for this home.
