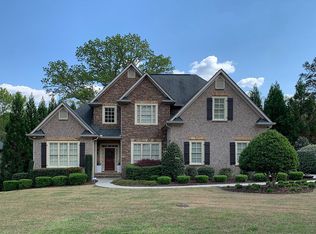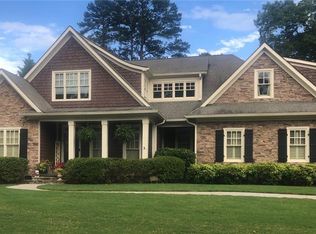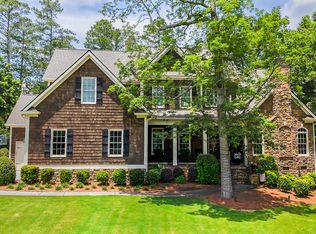Craftsman influenced southern living style open floor plan with a basement and a private flat back yard in The Fairway's golf community. Kitchen with custom cabinets & stainless applainces, 10 foot island open to a large vaulted great room with built-ins and stone FP & exposed beams. Master and guest suite on main level, 2 bed, 1 bath up, office and bonus room up. Full finished basement with huge bedroom walk in closet huge bath, game room and screened in porch and shop with walk out patio has what many buyers want.brand new roof 2021. Lot is perfect!
This property is off market, which means it's not currently listed for sale or rent on Zillow. This may be different from what's available on other websites or public sources.


