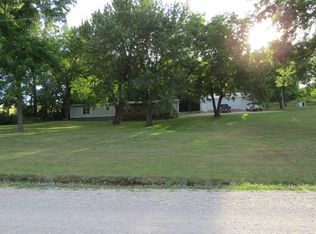This is a 1688 square foot, 1.0 bathroom, single family home. This home is located at 147 NW 611th Rd, Centerview, MO 64019.
This property is off market, which means it's not currently listed for sale or rent on Zillow. This may be different from what's available on other websites or public sources.

