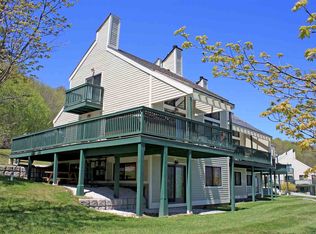Closed
Listed by:
Teresa DiNapoli,
Four Seasons Sotheby's Int'l Realty teresa.dinapoli@fourseasonssir.com
Bought with: Four Seasons Sotheby's Int'l Realty
$2,900,000
147 North Village Road, Ludlow, VT 05149
5beds
5,900sqft
Single Family Residence
Built in 2011
0.62 Acres Lot
$3,223,100 Zestimate®
$492/sqft
$7,975 Estimated rent
Home value
$3,223,100
$2.93M - $3.55M
$7,975/mo
Zestimate® history
Loading...
Owner options
Explore your selling options
What's special
A timeless Okemo Mountain Timberpeg home located only steps away from the ski trails. Constructed with the finest materials in 2011, this custom designed residence exudes warm ambiance and a wonderful environment to share with family and friends. After a day on the slopes, relax in the hot tub on the heated stone patio, prepare a meal in the open gourmet kitchen and enjoy a glass of wine in front of the stone fireplace. There is ample separation of space on three levels with most rooms providing views of the ski slopes. The great room is truly “great” and features hand-crafted burled wood cabinetry with hammered copper counters, a vaulted ceiling with beams and backlit cupola. Other quality details include hardwood flooring, central air conditioning, a glass enclosed sunroom, heated driveway, custom iron detailing, fir doors, Vermont made Clear Lake Furniture, walk-in pantry, an awesome mudroom and more. See video tour for a walk through. Comfortable luxury awaits you!
Zillow last checked: 8 hours ago
Listing updated: March 28, 2023 at 02:34pm
Listed by:
Teresa DiNapoli,
Four Seasons Sotheby's Int'l Realty teresa.dinapoli@fourseasonssir.com
Bought with:
Teresa DiNapoli
Four Seasons Sotheby's Int'l Realty
Source: PrimeMLS,MLS#: 4941130
Facts & features
Interior
Bedrooms & bathrooms
- Bedrooms: 5
- Bathrooms: 5
- Full bathrooms: 1
- 3/4 bathrooms: 3
- 1/2 bathrooms: 1
Heating
- Propane, Zoned, Radiant
Cooling
- Central Air
Appliances
- Included: Dishwasher, Disposal, Dryer, Range Hood, Microwave, Mini Fridge, Gas Range, Refrigerator, Washer, Propane Water Heater, Wine Cooler
- Laundry: 1st Floor Laundry
Features
- Central Vacuum, Bar, Cathedral Ceiling(s), Dining Area, Kitchen Island, Kitchen/Dining, Kitchen/Living, Primary BR w/ BA, Natural Light, Natural Woodwork, Walk-In Closet(s), Walk-in Pantry, Wet Bar, Programmable Thermostat, Smart Thermostat
- Flooring: Carpet, Tile, Wood
- Windows: Blinds
- Basement: Daylight,Finished,Full,Exterior Stairs,Interior Stairs,Storage Space,Walkout,Interior Entry
- Has fireplace: Yes
- Fireplace features: Gas, Fireplace Screens/Equip, Wood Burning, 3+ Fireplaces
- Furnished: Yes
Interior area
- Total structure area: 5,900
- Total interior livable area: 5,900 sqft
- Finished area above ground: 5,900
- Finished area below ground: 0
Property
Parking
- Total spaces: 2
- Parking features: Heated, Paved, Auto Open, Heated Garage, Driveway, Garage, Attached
- Garage spaces: 2
- Has uncovered spaces: Yes
Features
- Levels: 3,Multi-Level,Tri-Level,Walkout Lower Level
- Stories: 3
- Patio & porch: Patio
- Has spa: Yes
- Spa features: Heated
- Has view: Yes
- View description: Mountain(s)
- Frontage length: Road frontage: 150
Lot
- Size: 0.62 Acres
- Features: Deed Restricted, Landscaped, Ski Area, Ski Trailside, Trail/Near Trail, Views, Mountain, Near Golf Course, Near Shopping, Near Skiing
Details
- Parcel number: 36311210737
- Zoning description: mountain recreation
- Other equipment: Radon Mitigation
Construction
Type & style
- Home type: SingleFamily
- Architectural style: Contemporary
- Property subtype: Single Family Residence
Materials
- Post and Beam, Timber Frame, Wood Frame, Cedar Exterior, Clapboard Exterior, Stone Exterior
- Foundation: Concrete
- Roof: Standing Seam
Condition
- New construction: No
- Year built: 2011
Utilities & green energy
- Electric: 200+ Amp Service, Circuit Breakers
- Sewer: Public Sewer
- Utilities for property: Cable at Site, Propane
Community & neighborhood
Security
- Security features: Security, Security System, Smoke Detector(s)
Location
- Region: Ludlow
Price history
| Date | Event | Price |
|---|---|---|
| 3/28/2023 | Sold | $2,900,000-19.4%$492/sqft |
Source: | ||
| 1/18/2023 | Listed for sale | $3,600,000+75.6%$610/sqft |
Source: | ||
| 1/7/2023 | Listing removed | -- |
Source: Zillow Rentals Report a problem | ||
| 12/18/2022 | Price change | $15,000-16.7%$3/sqft |
Source: Zillow Rentals Report a problem | ||
| 10/10/2022 | Price change | $18,000-28%$3/sqft |
Source: Zillow Rental Manager Report a problem | ||
Public tax history
| Year | Property taxes | Tax assessment |
|---|---|---|
| 2024 | -- | $2,000,000 |
| 2023 | -- | $2,000,000 |
| 2022 | -- | $2,000,000 |
Find assessor info on the county website
Neighborhood: 05149
Nearby schools
GreatSchools rating
- 7/10Ludlow Elementary SchoolGrades: PK-6Distance: 1.6 mi
- 7/10Green Mountain Uhsd #35Grades: 7-12Distance: 12.4 mi
Schools provided by the listing agent
- Elementary: Ludlow Elementary School
Source: PrimeMLS. This data may not be complete. We recommend contacting the local school district to confirm school assignments for this home.
